Fox Run
Series III / Plan 1 Currently Sold Out
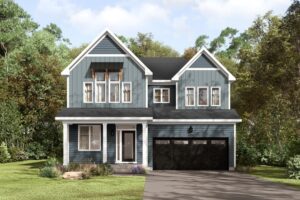
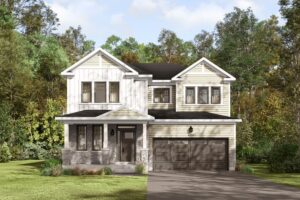
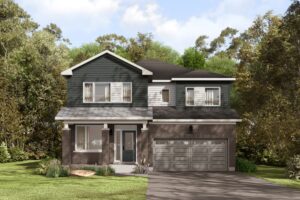
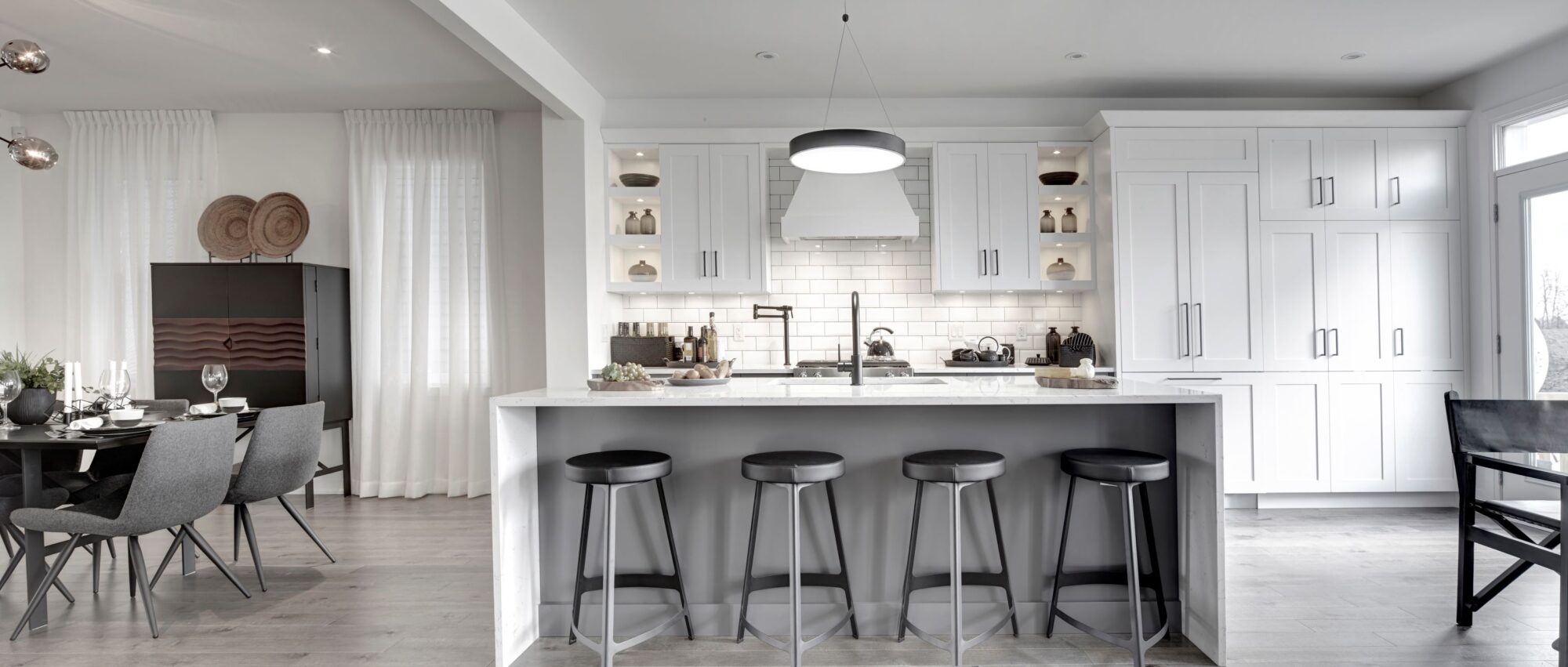
A stunning detached home on a 42’ wide lot that offers exceptional features and premium exterior finishes. In addition to generously proportioned open plan living, the main floor boasts a den that makes an ideal home office. A practical oversized mudroom sits at the entrance to the double garage. The second floor houses a lovely loft space and all bedrooms have walk-in closets. Bedroom two has a unique vaulted ceiling. An expansive finished basement completes this family home.
A stunning detached home on a 42’ wide lot that offers exceptional features and premium exterior finishes. In addition to generously proportioned open plan living, the main floor boasts a den that makes an ideal home office. A practical oversized mudroom sits at the entrance to the double garage. The second floor houses a lovely loft space and all bedrooms have walk-in closets. Bedroom two has a unique vaulted ceiling. An expansive finished basement completes this family home.
Included Premium Features
Series III / Plan 2 Currently Sold Out
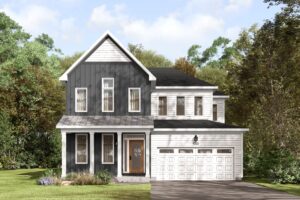
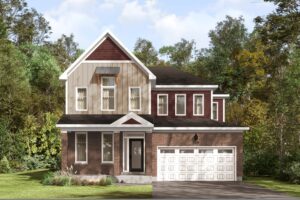
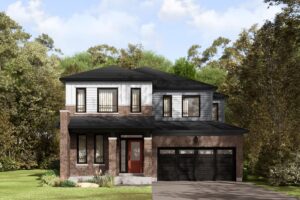

This gorgeous model home welcomes you with a two-story main foyer. Generous open plan living includes a kitchen with an island and walk-in pantry. The main floor boasts a den that makes the perfect home office, and a practical oversized mudroom has a walk-in closet. A feature staircase leads you to the second floor with four bedrooms and a finished laundry room. The primary suite has two walk in closets and a beautiful ensuite.
*Model home available for viewing
This gorgeous model home welcomes you with a two-story main foyer. Generous open plan living includes a kitchen with an island and walk-in pantry. The main floor boasts a den that makes the perfect home office, and a practical oversized mudroom has a walk-in closet. A feature staircase leads you to the second floor with four bedrooms and a finished laundry room. The primary suite has two walk in closets and a beautiful ensuite.
*Model home available for viewing
Included Premium Features
Series III / Plan 3 Currently Sold Out
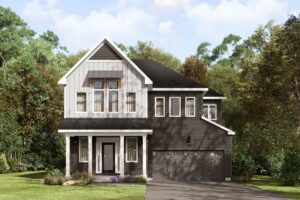
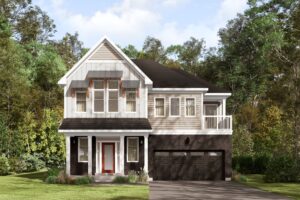
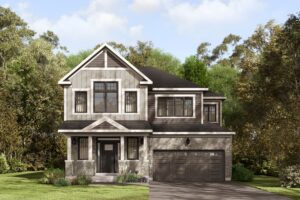

A unique design with generous open plan living and many practical design features. The kitchen has ample space for an island and walk-in pantry. A main-floor den is the ideal home office, and both the foyer and the oversized mudroom include a walk-in closet. The second floor features a loft with vaulted ceiling, four bedrooms, and a finished laundry room. Bedrooms two and three share a twin bath, and the primary boasts two sizable walk-in closets. A finished basement offers additional space to this lovely family home.
A unique design with generous open plan living and many practical design features. The kitchen has ample space for an island and walk-in pantry. A main-floor den is the ideal home office, and both the foyer and the oversized mudroom include a walk-in closet. The second floor features a loft with vaulted ceiling, four bedrooms, and a finished laundry room. Bedrooms two and three share a twin bath, and the primary boasts two sizable walk-in closets. A finished basement offers additional space to this lovely family home.
Included Premium Features
Floor Plans

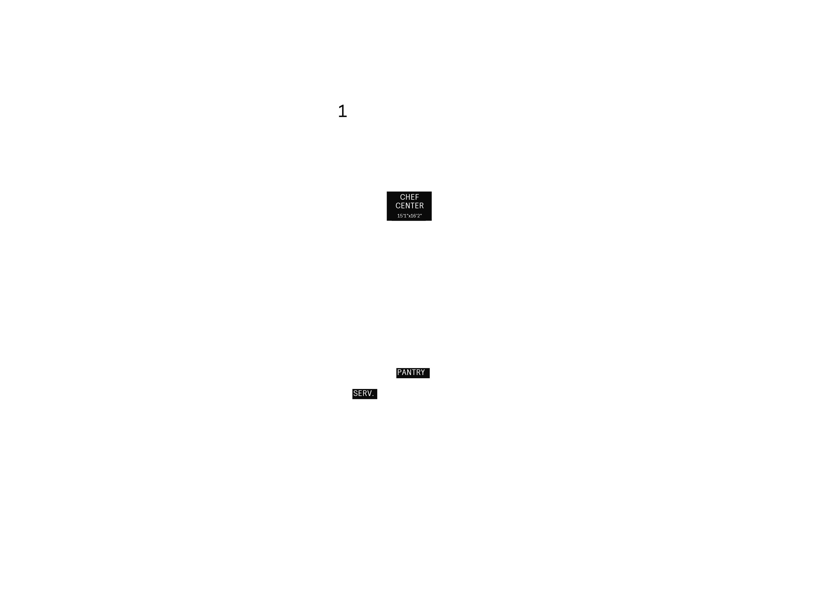
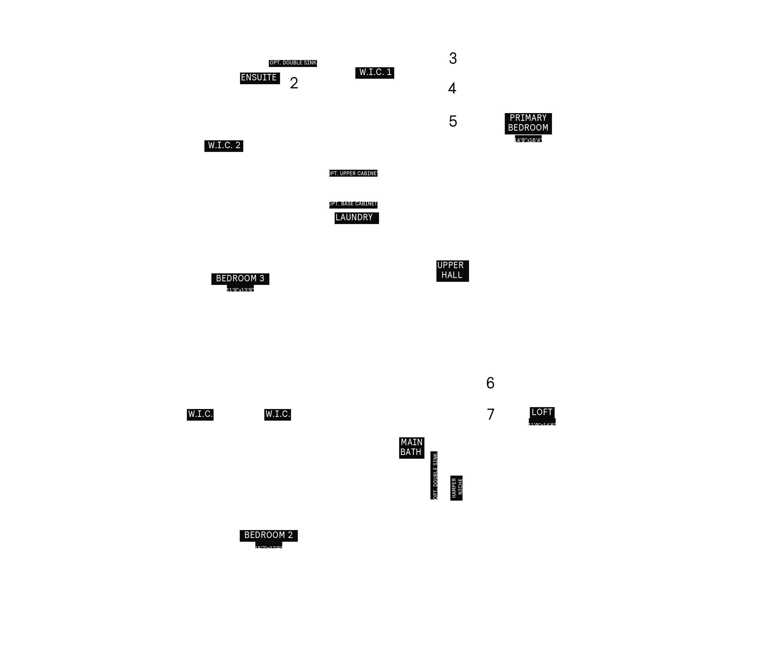

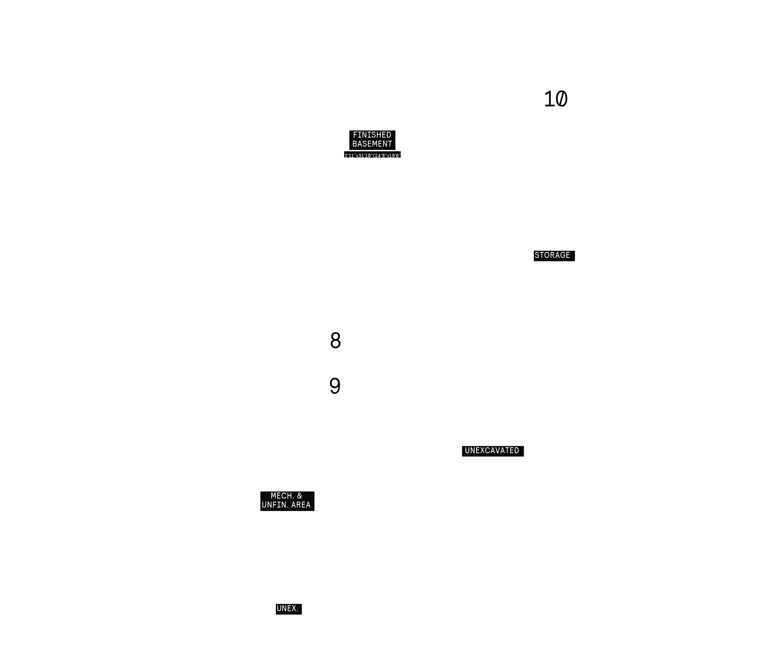
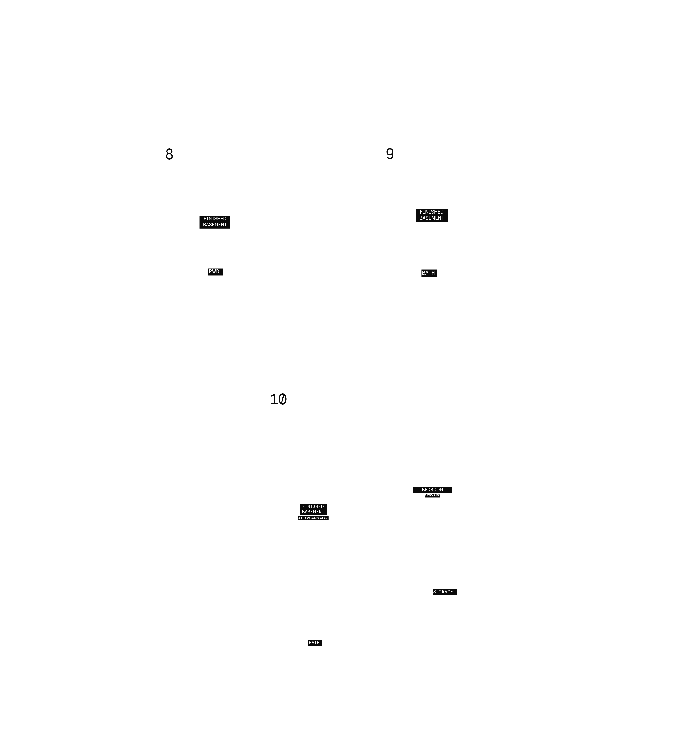


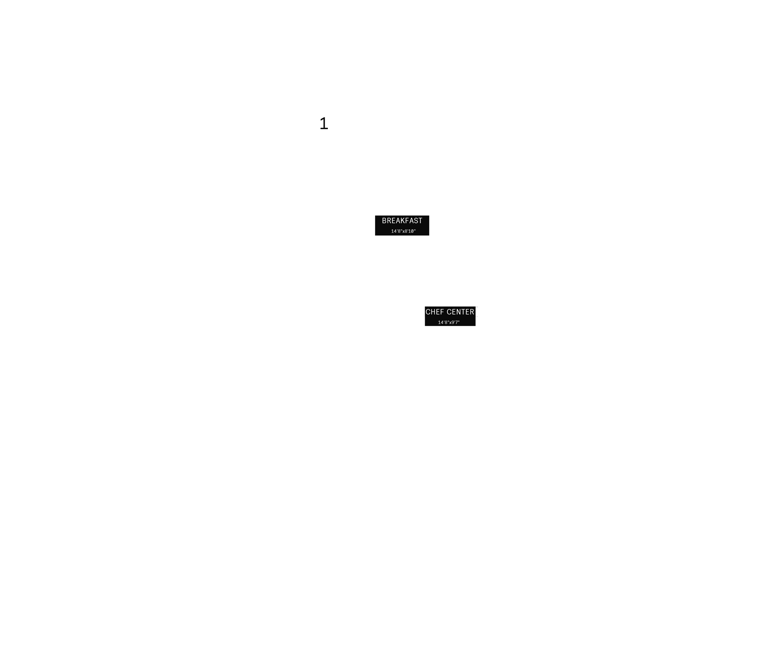
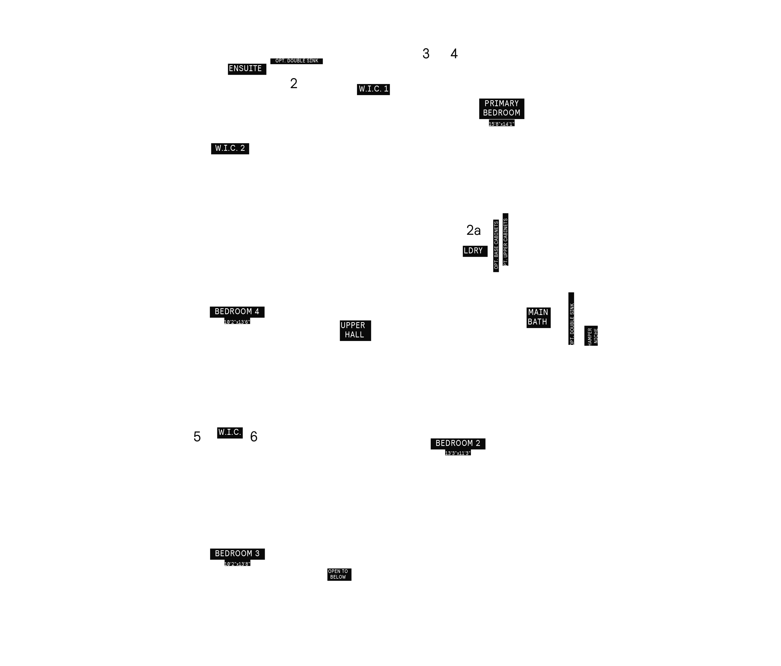
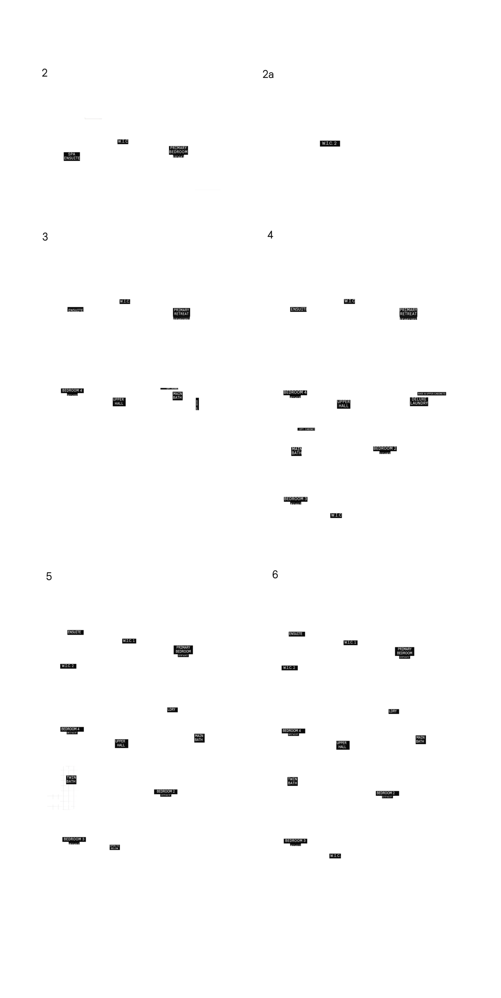
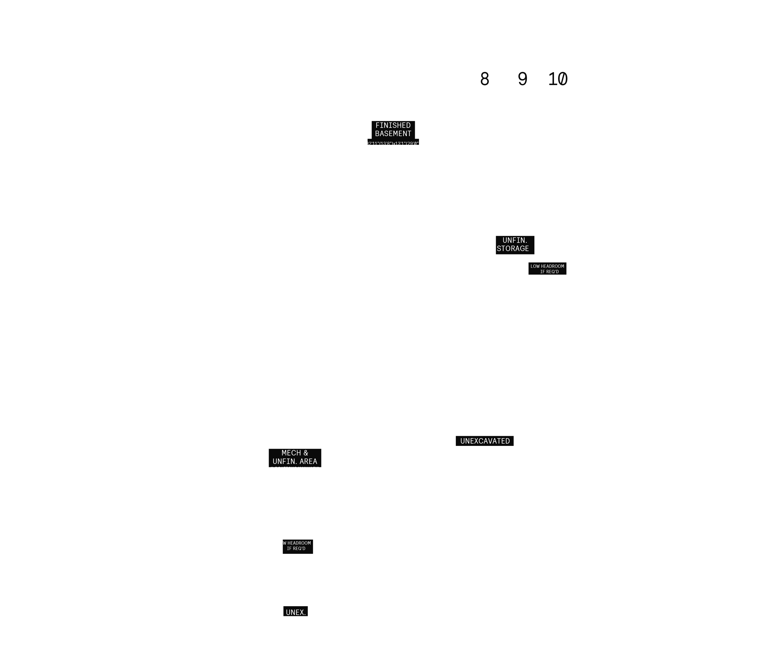



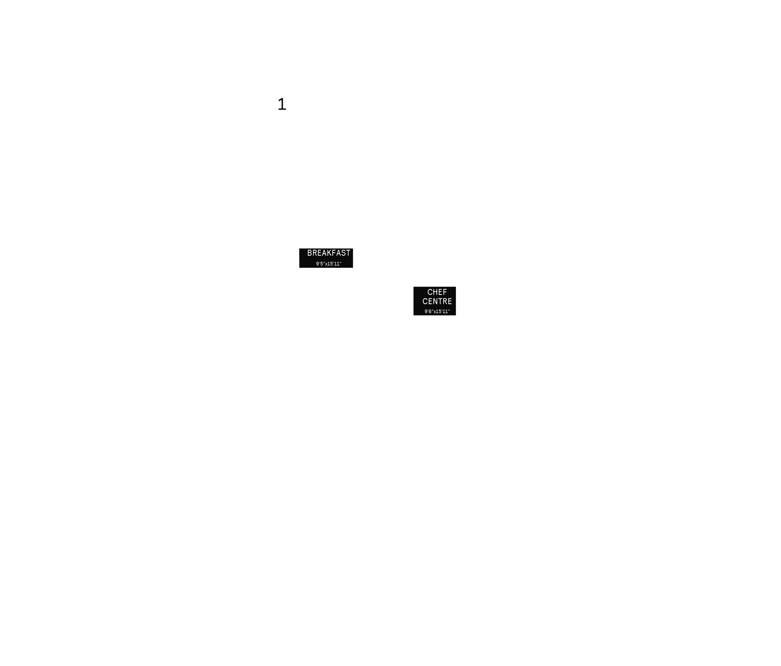
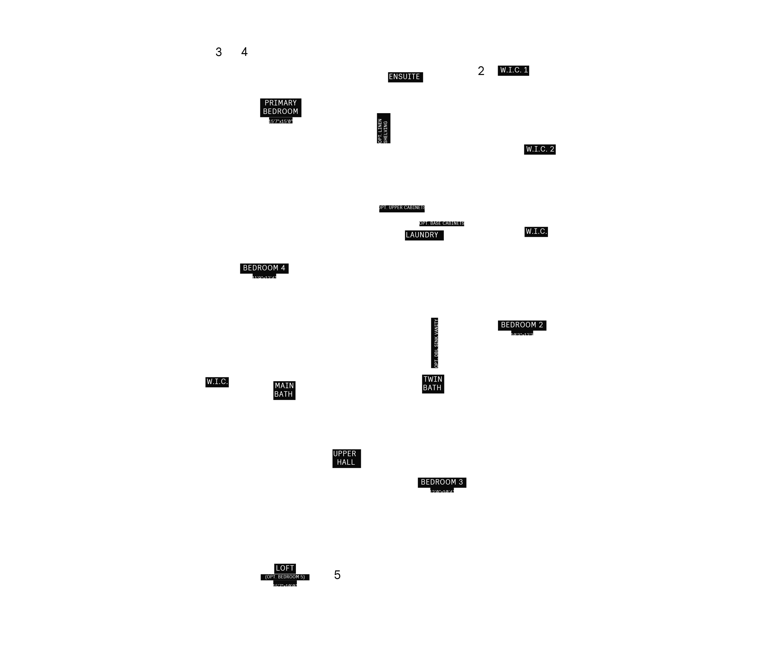
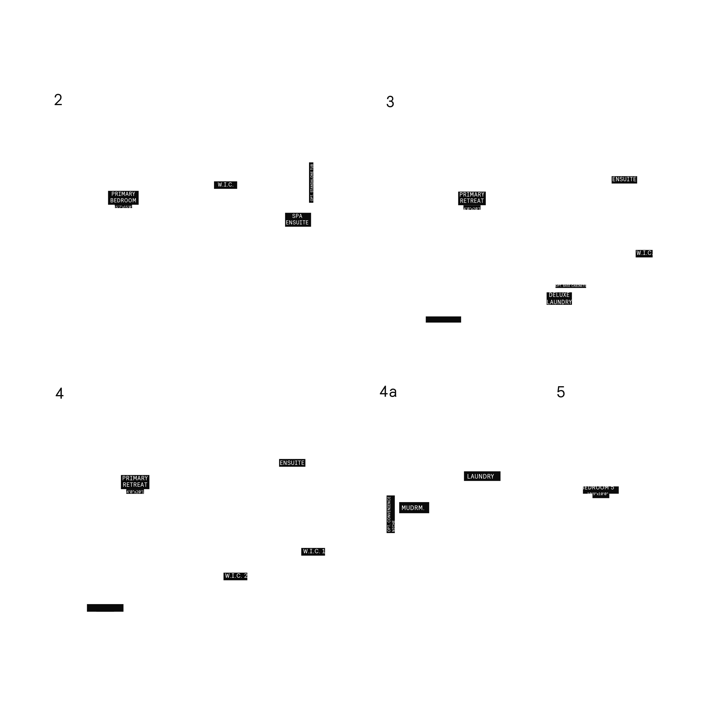
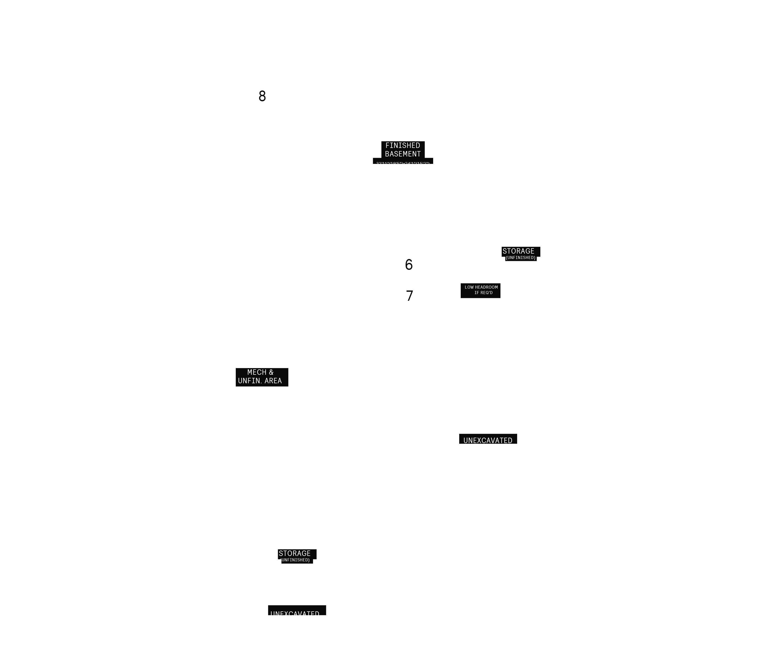
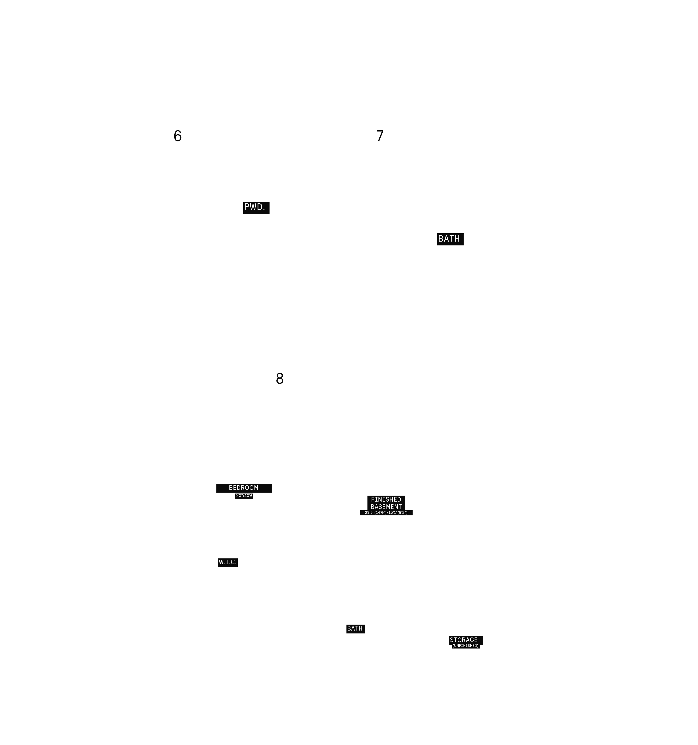

Take a virtual tour
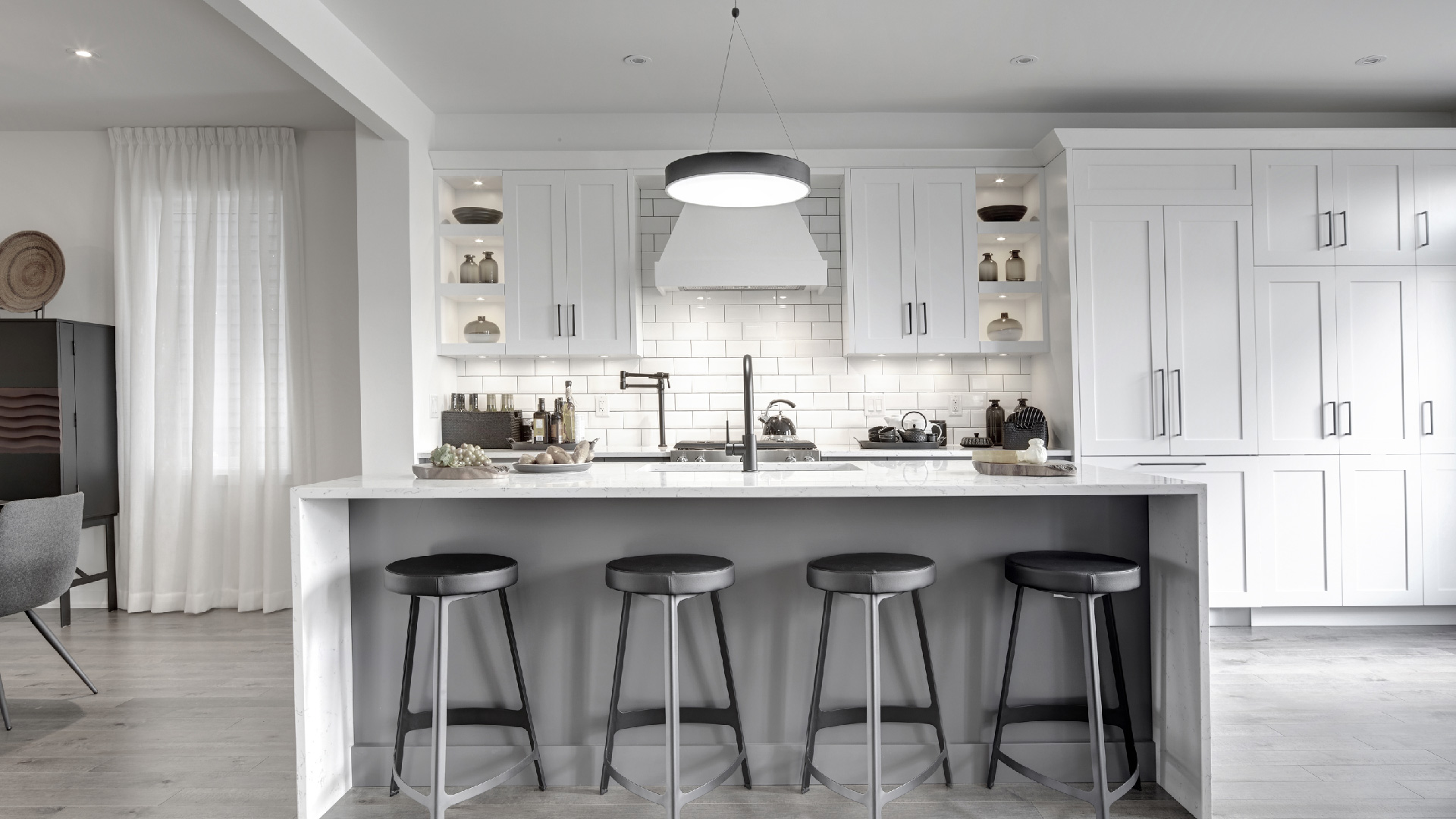
 Take the tour
Take the tour






