Fox Run
Series II / Plan 1
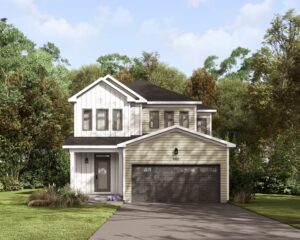
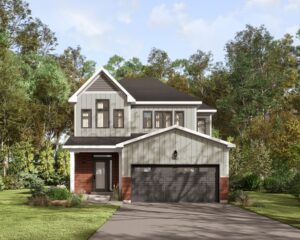
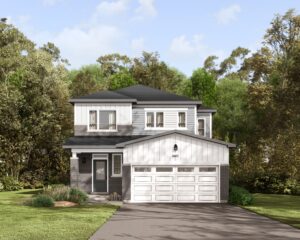
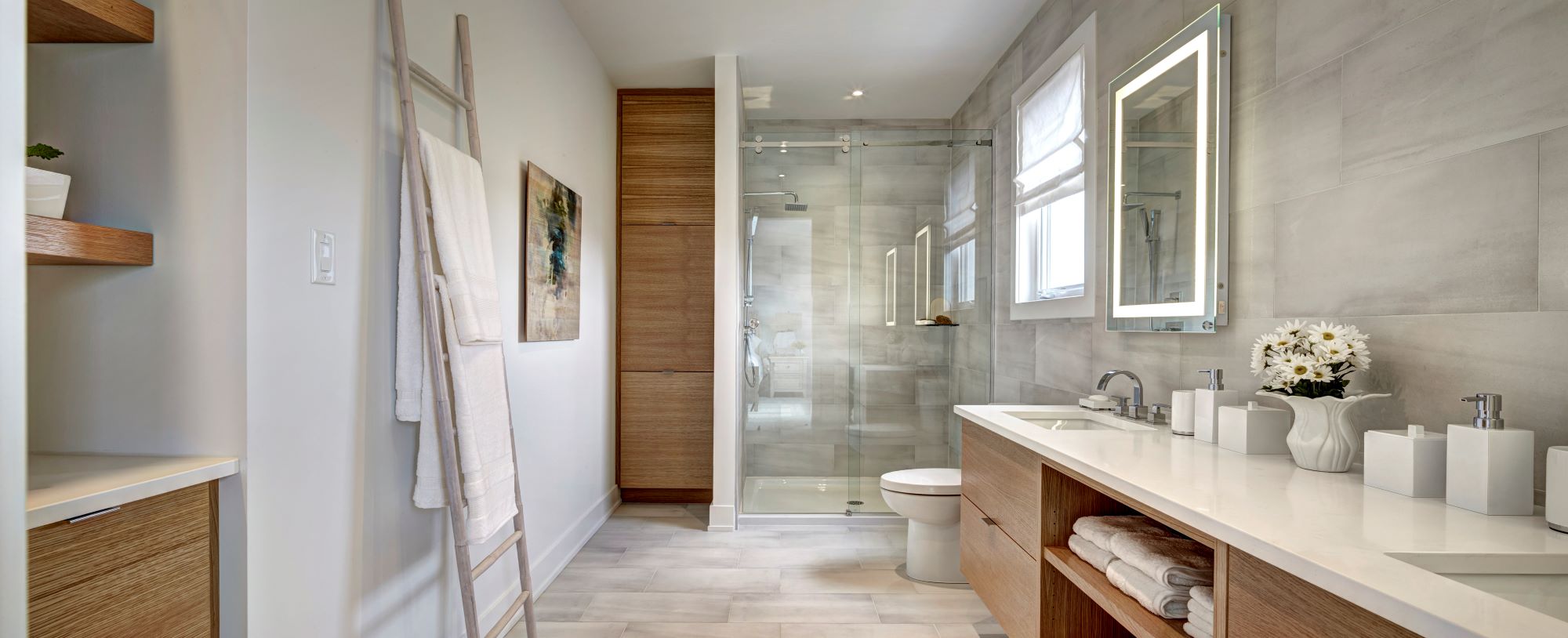
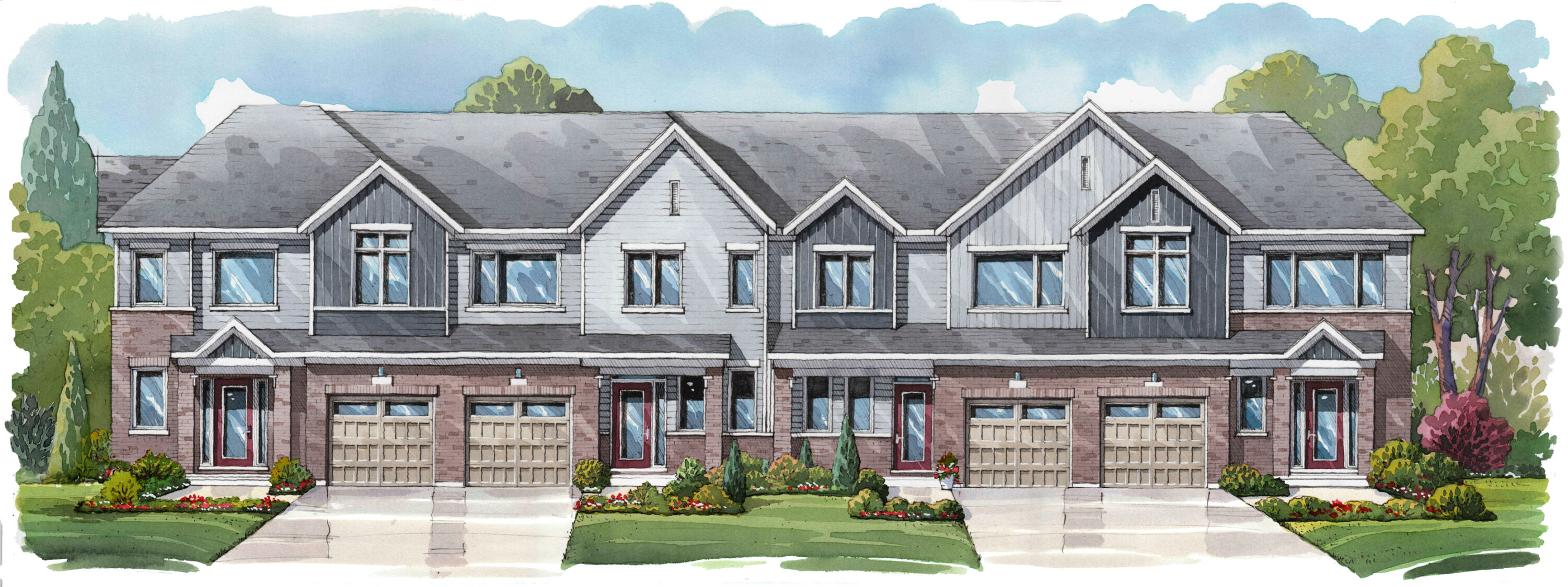
 Take the tour
Take the tour
This lovely detached home boasts a double garage, rear yard space and premium exterior finishes. The generous open plan living space is flooded with light and features an eat-in area in the kitchen as well as a formal dining space. Upstairs, this design includes a stunning open plan loft and primary suite with an oversized walk-in closet.
This lovely detached home boasts a double garage, rear yard space and premium exterior finishes. The generous open plan living space is flooded with light and features an eat-in area in the kitchen as well as a formal dining space. Upstairs, this design includes a stunning open plan loft and primary suite with an oversized walk-in closet.
Included Premium Features
Series II / Plan 2
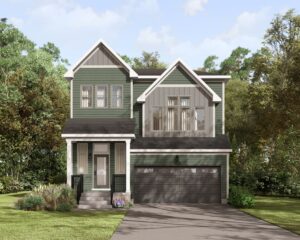
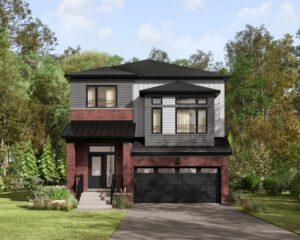
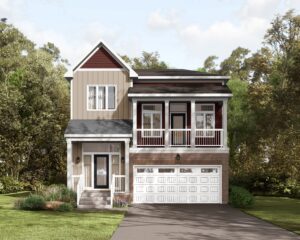
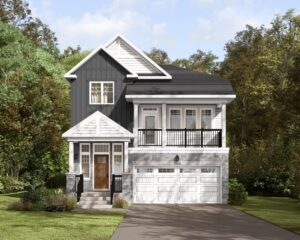

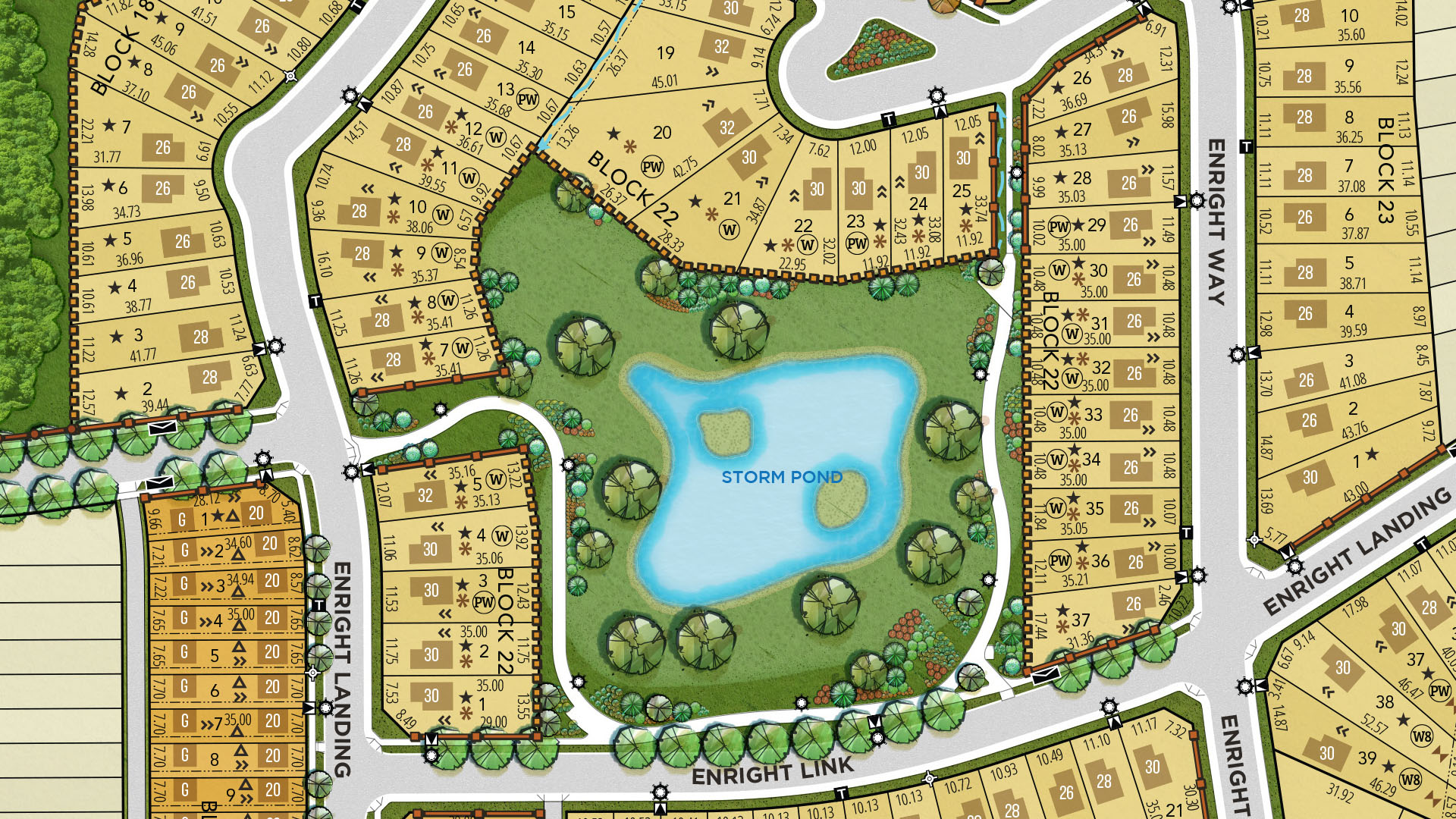
 Take the tour
Take the tour
This beautiful detached plan includes a generous kitchen space with walk-in pantry. Upstairs, this design includes an oversized bonus family room and a primary suite with two walk-in closets. The finished basement has 9ft ceilings making this additional space even more welcoming. Premium exterior finishes and a double garage complete this family home.
*Model home available for viewing
This beautiful detached plan includes a generous kitchen space with walk-in pantry. Upstairs, this design includes an oversized bonus family room and a primary suite with two walk-in closets. The finished basement has 9ft ceilings making this additional space even more welcoming. Premium exterior finishes and a double garage complete this family home.
*Model home available for viewing
Included Premium Features
Series II / Plan 3
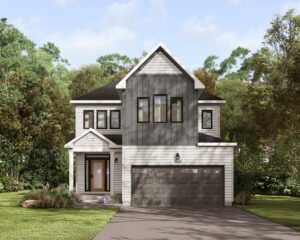
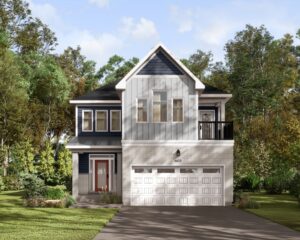
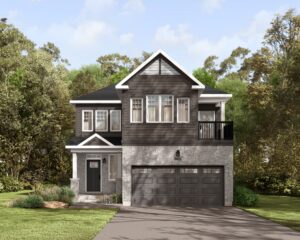

This four bedroom home features an upstairs loft space and primary suite with two walk-in closets. The generous open plan living space is flooded with light and features a spacious great room and beautiful kitchen with island. An oversized mudroom will be appreciated by any busy family, and the finished basement offers additional flexible space. Premium exterior finishes and a double garage are the final touches on this family home.
This four bedroom home features an upstairs loft space and primary suite with two walk-in closets. The generous open plan living space is flooded with light and features a spacious great room and beautiful kitchen with island. An oversized mudroom will be appreciated by any busy family, and the finished basement offers additional flexible space. Premium exterior finishes and a double garage are the final touches on this family home.
Included Premium Features
Floor Plans
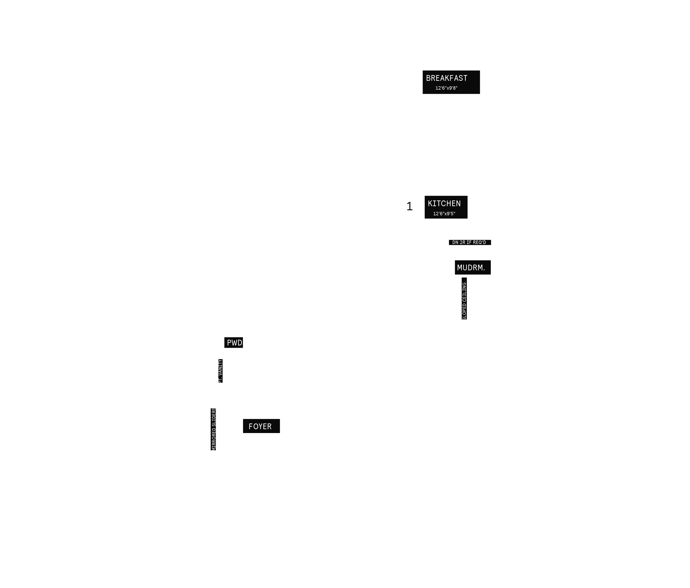
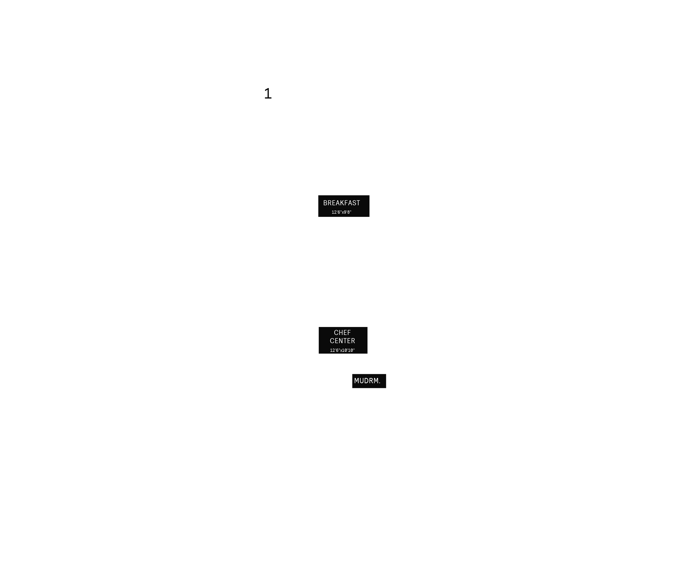
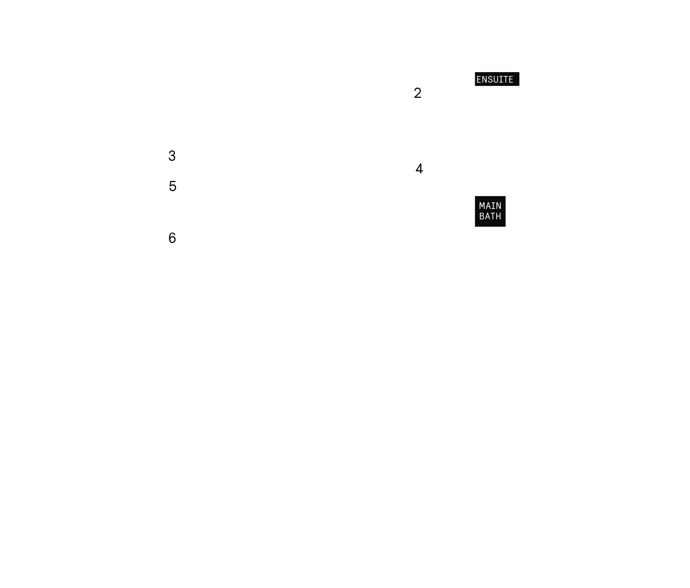
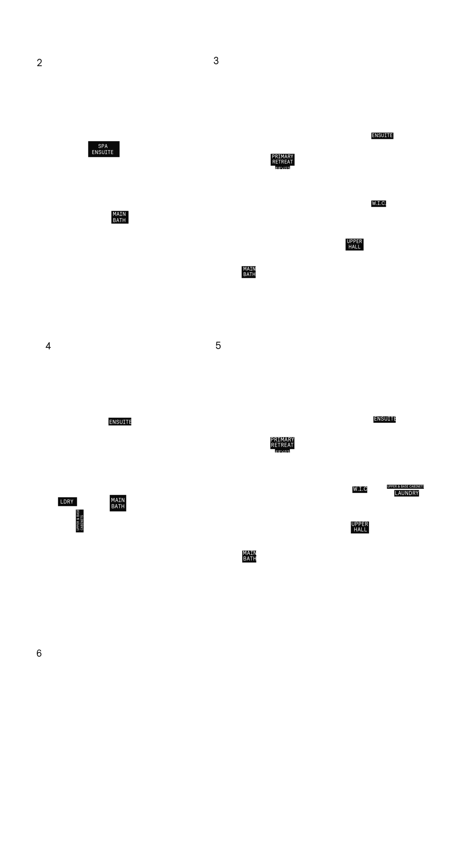
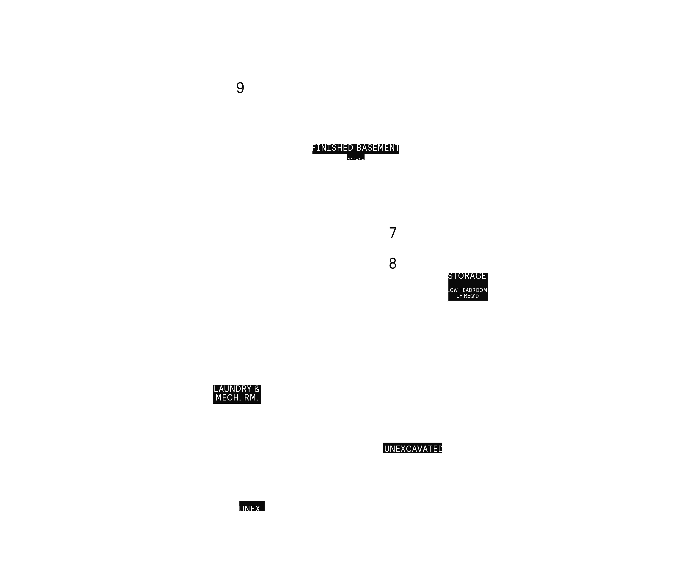


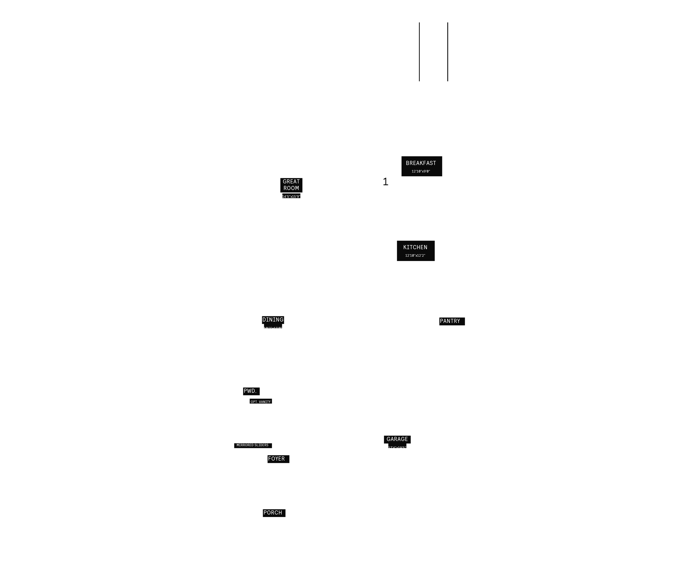
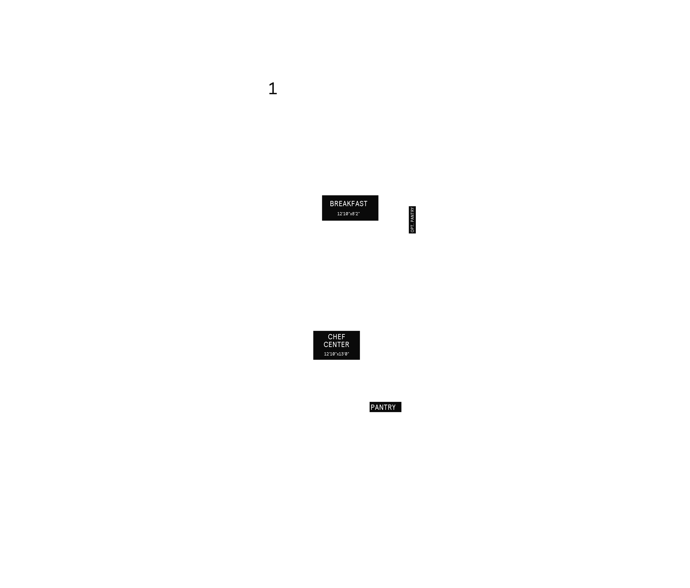
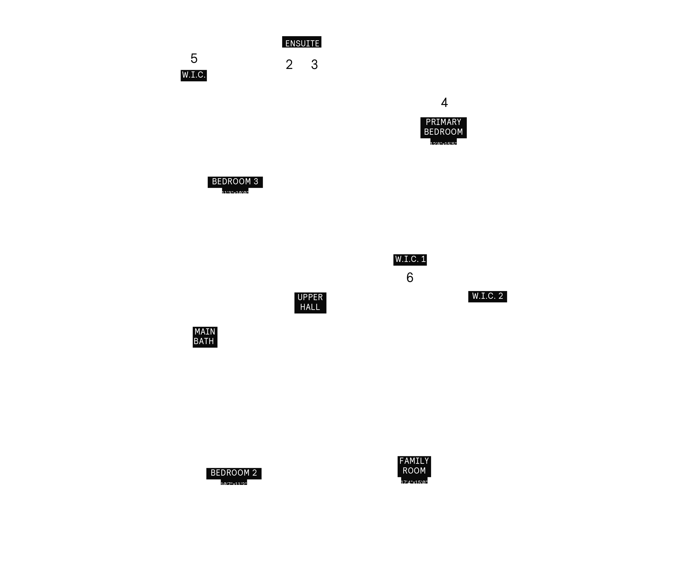
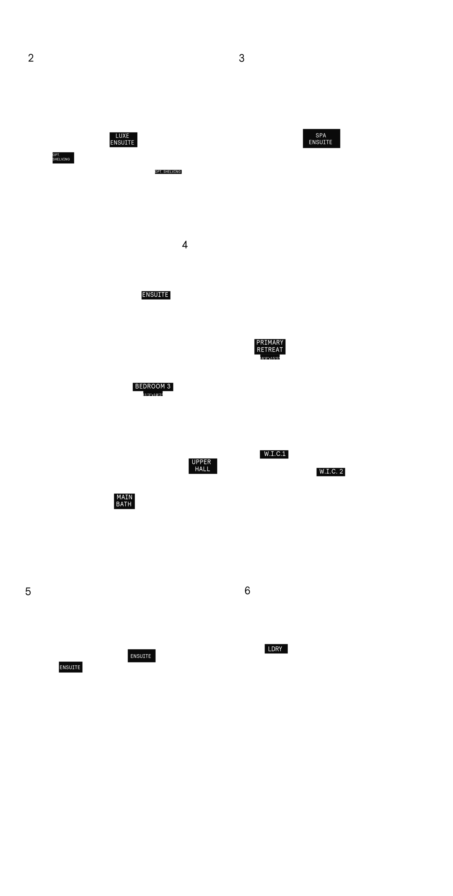
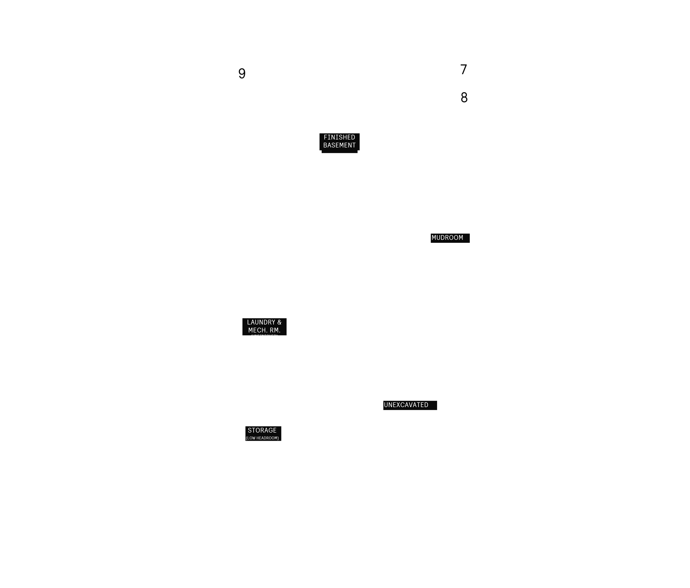
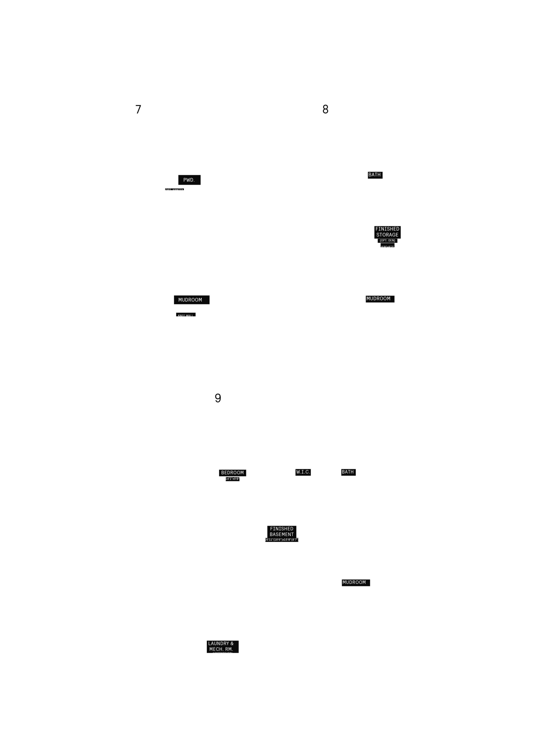

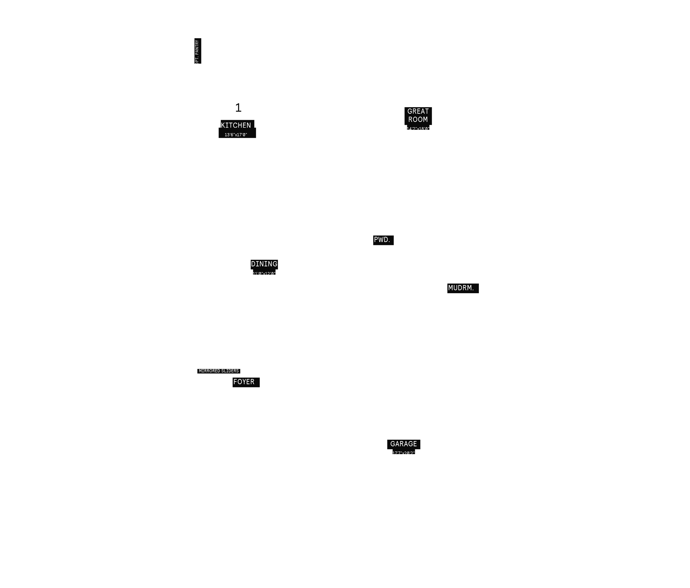
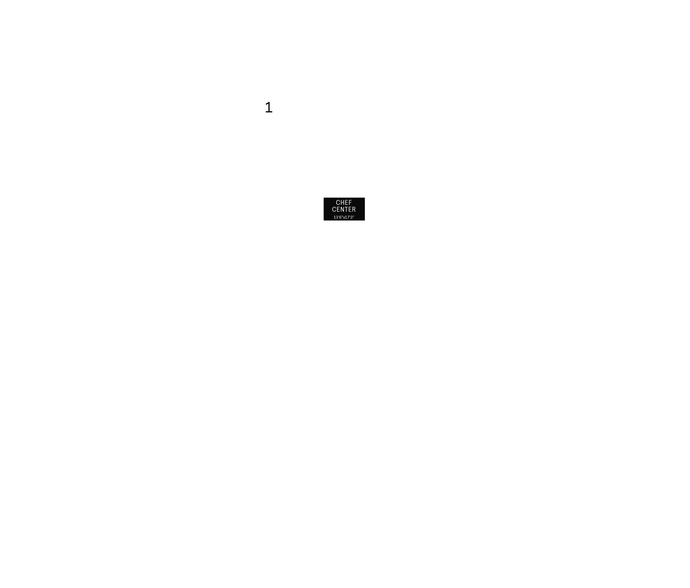
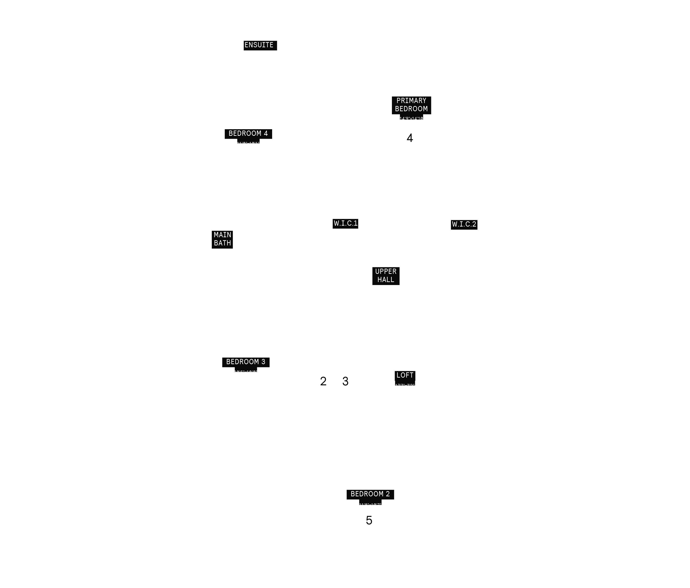
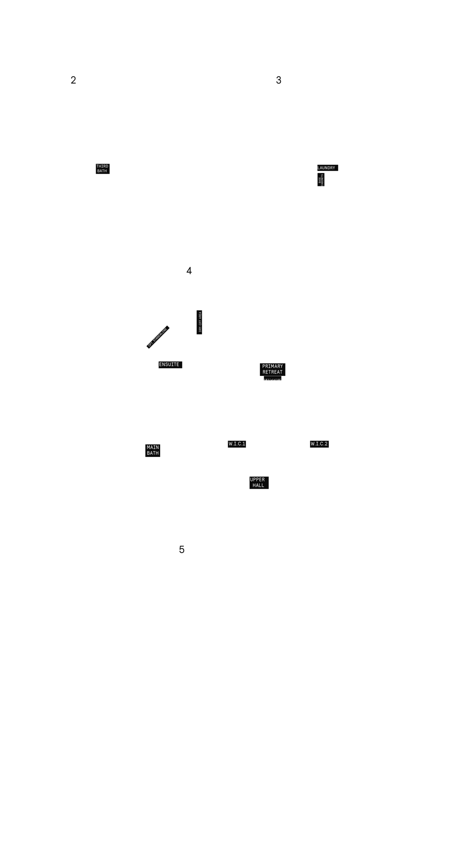
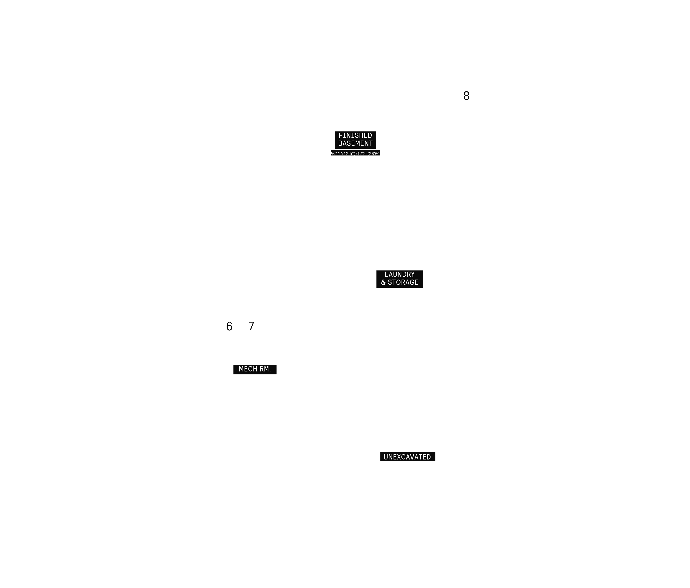


Take a virtual tour
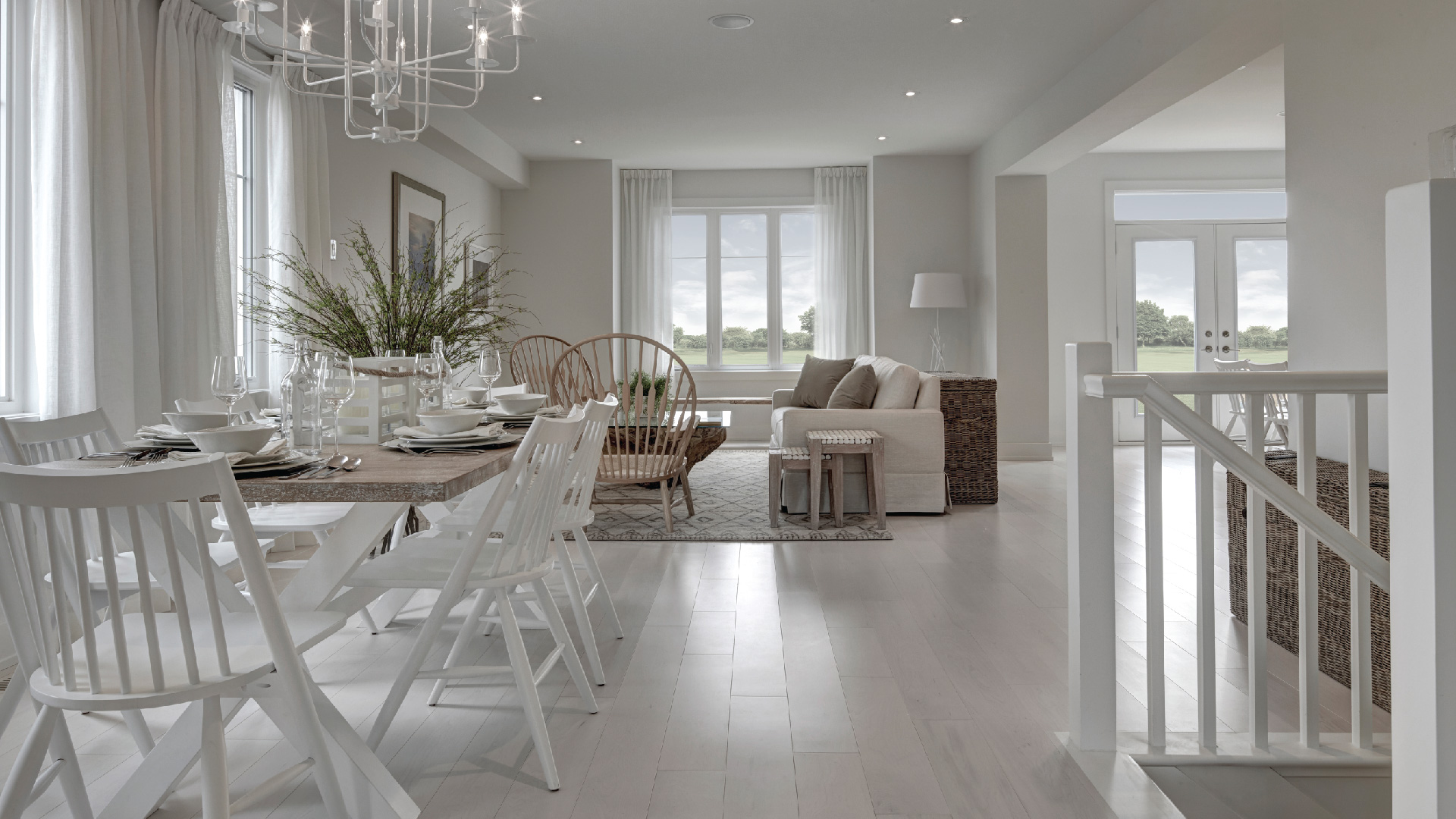
 Take the tour
Take the tour






