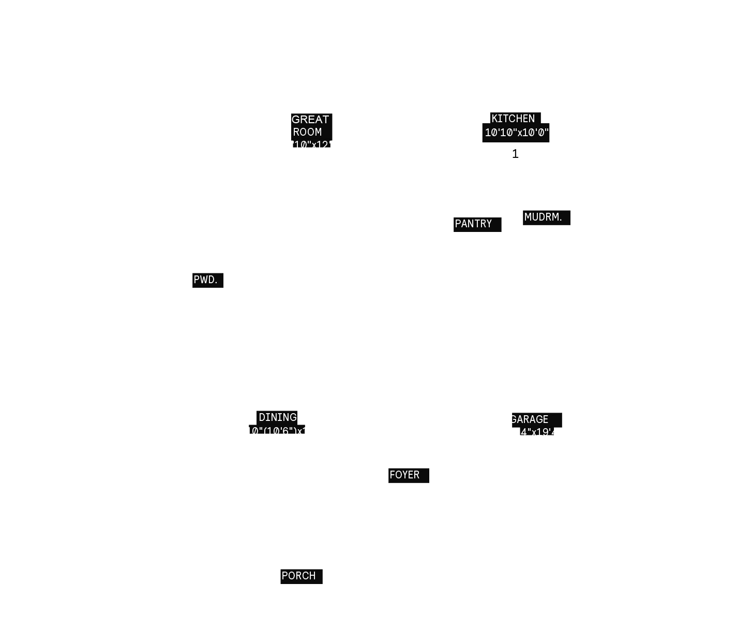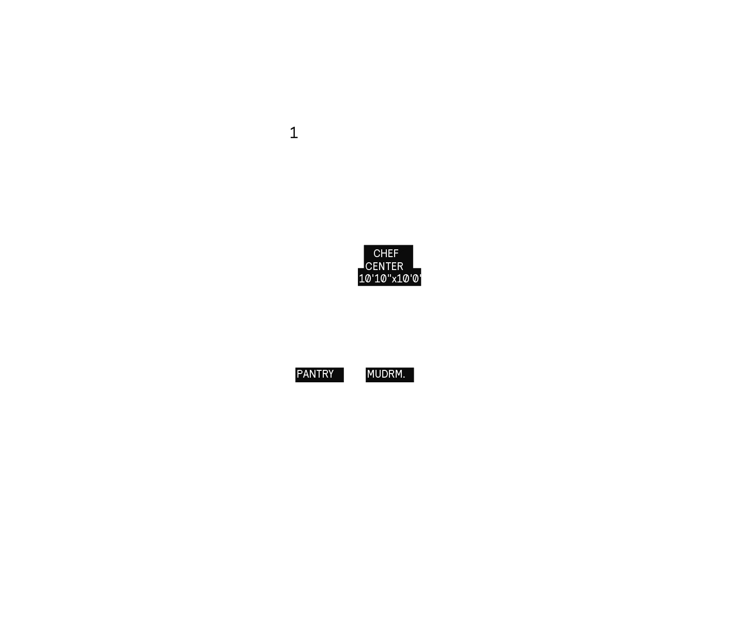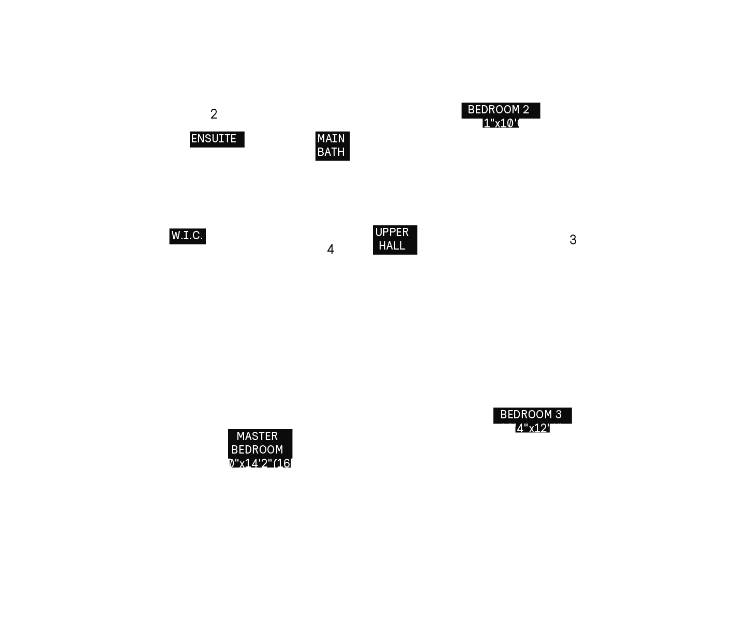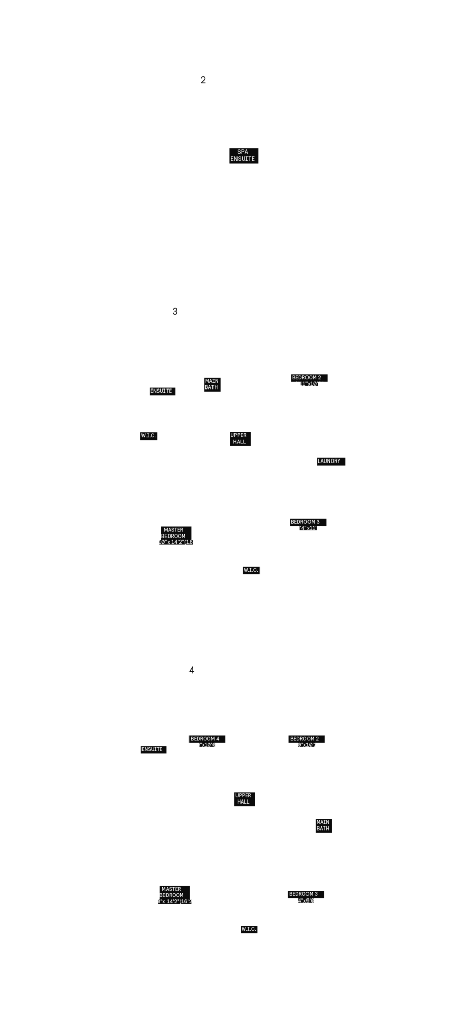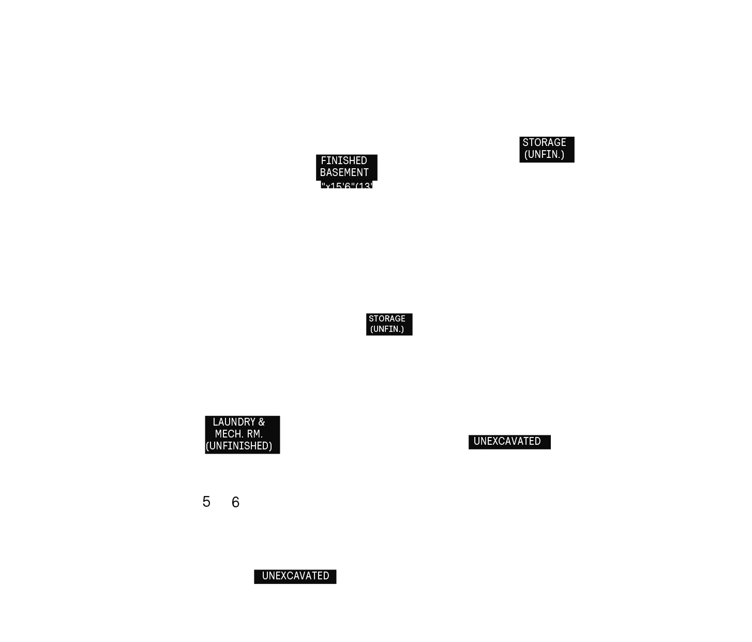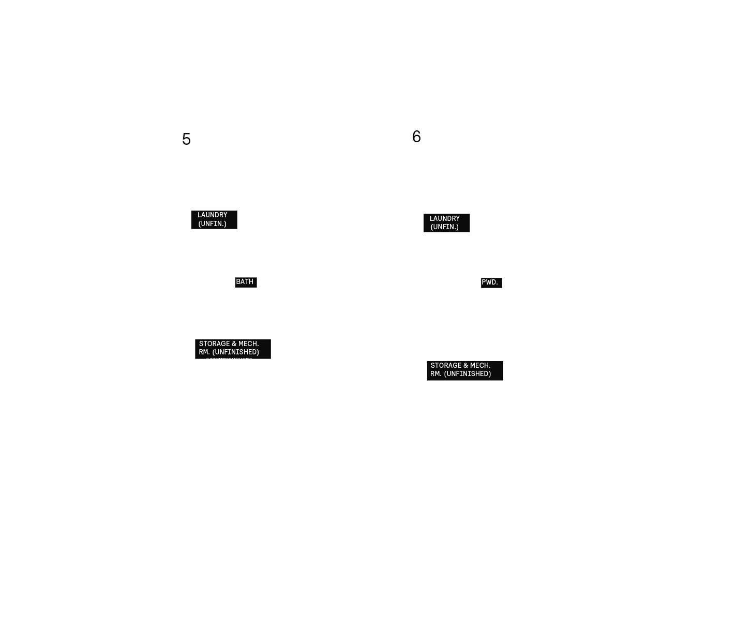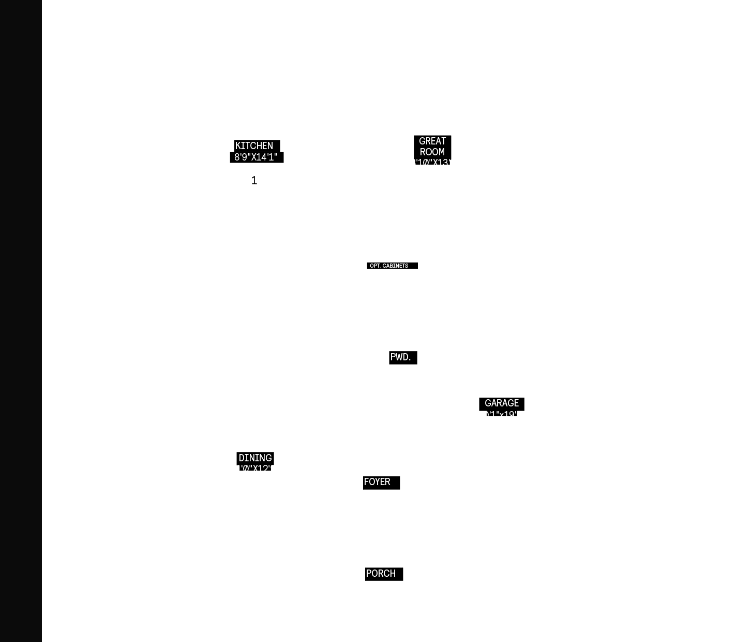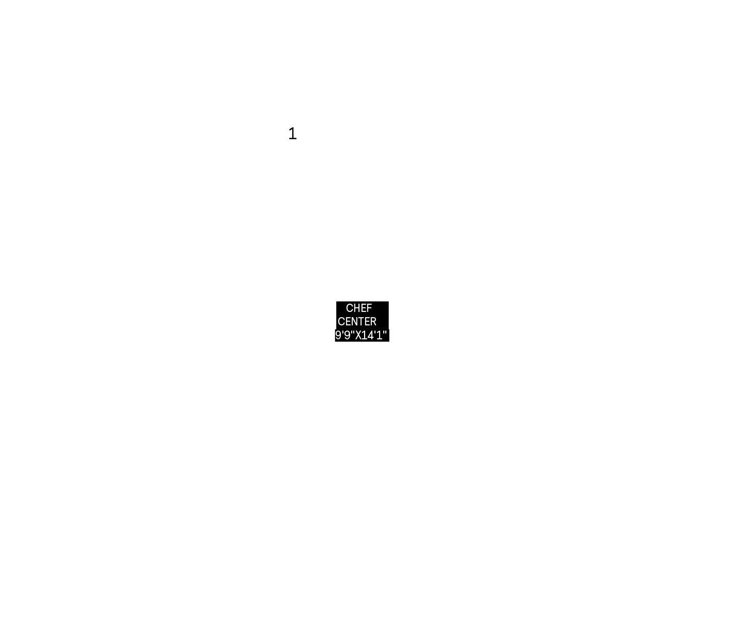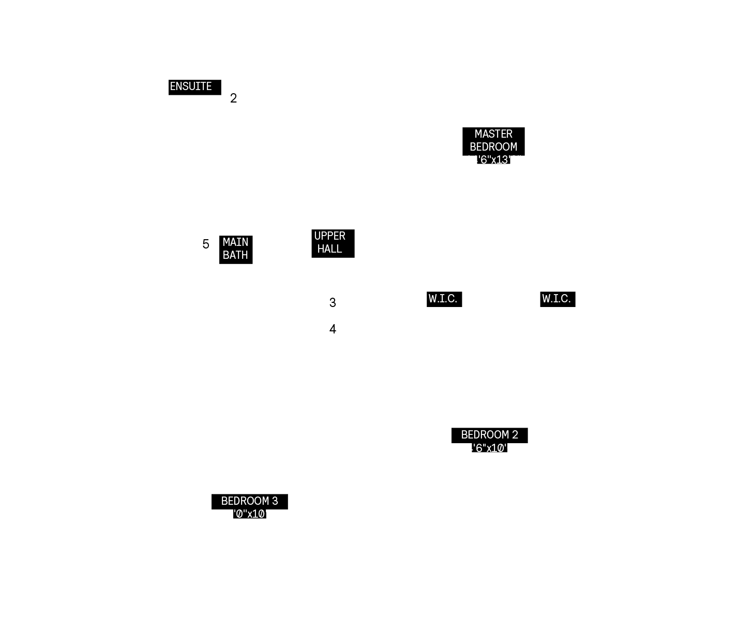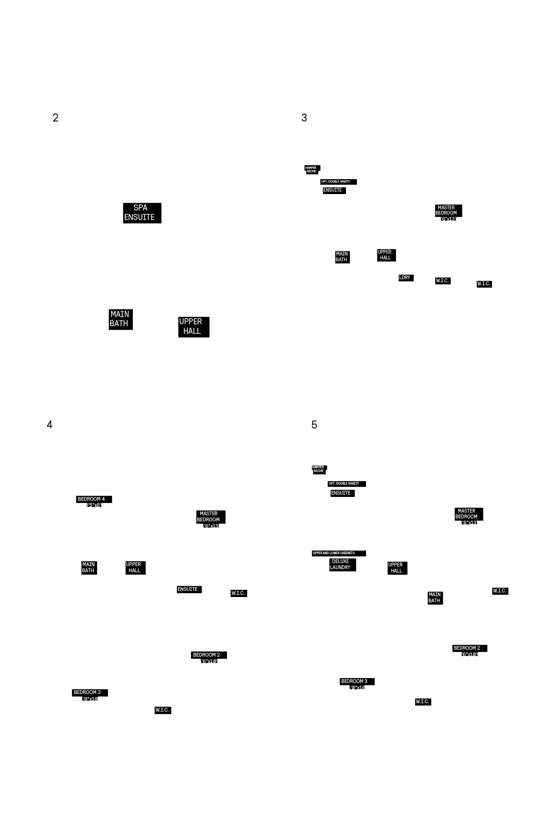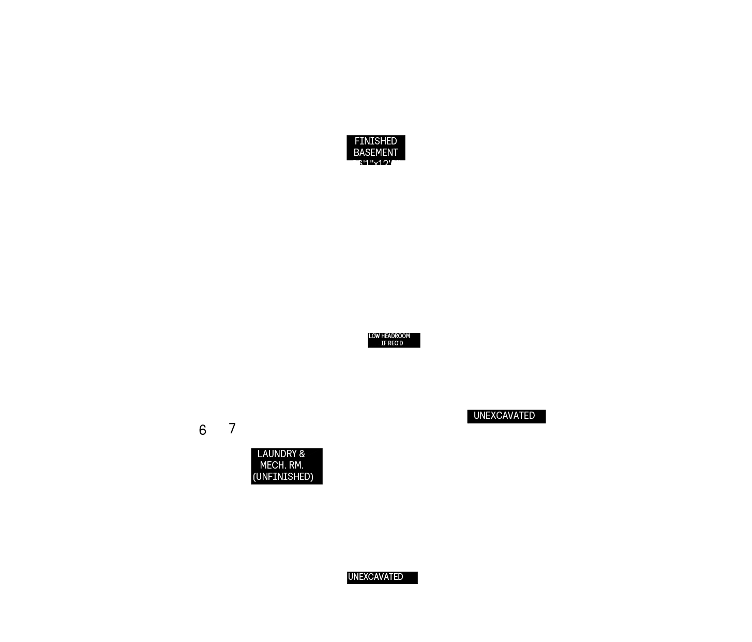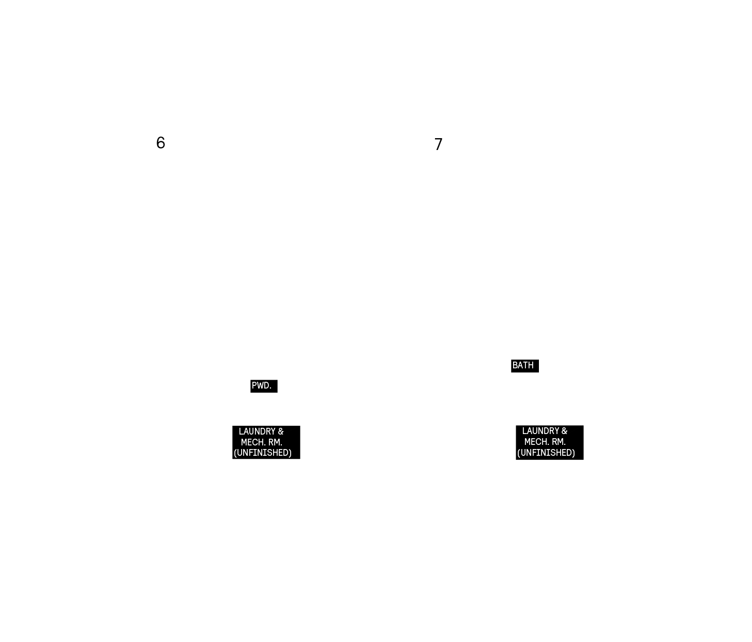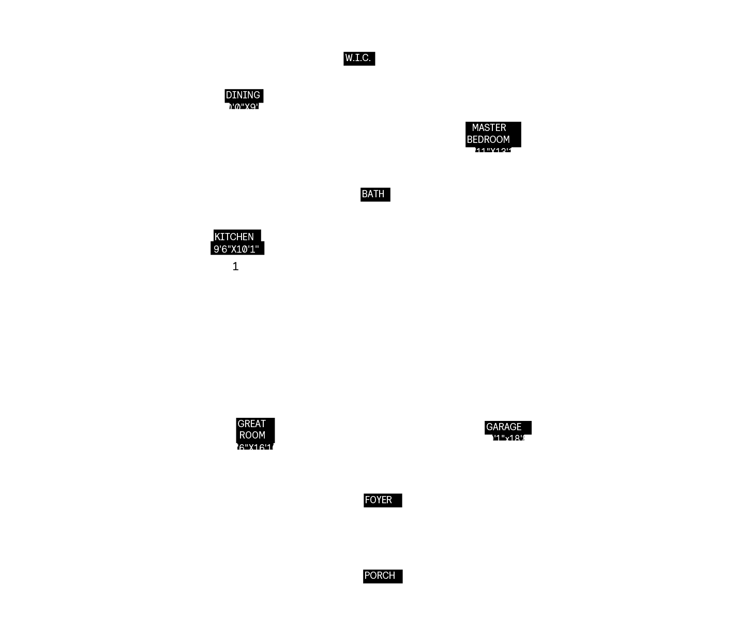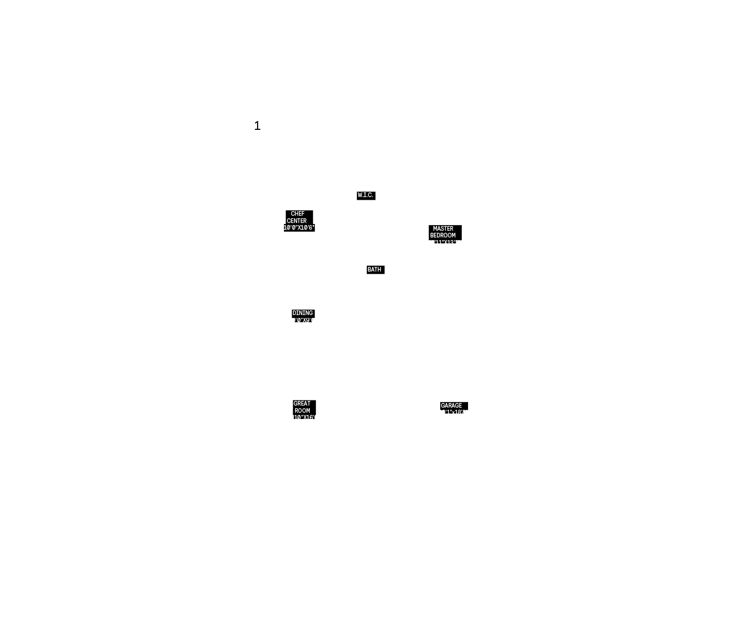The Ridge
35′ Collection / Plan 1 Currently Sold Out
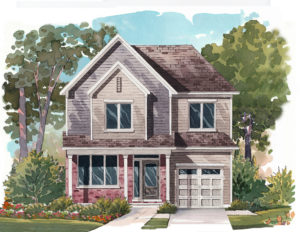
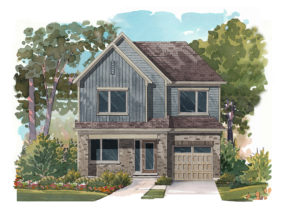
This traditional two-story home features a brick exterior with premium colour finishes. The OpenPlan™ design is built for family living, including a generous great room and kitchen with walk-in pantry. The primary bedroom features two walk-in closets and a beautiful ensuite bath. A finished basement offers flexible space and a spacious backyard is an oasis in any season.
This traditional two-story home features a brick exterior with premium colour finishes. The OpenPlan™ design is built for family living, including a generous great room and kitchen with walk-in pantry. The primary bedroom features two walk-in closets and a beautiful ensuite bath. A finished basement offers flexible space and a spacious backyard is an oasis in any season.
Included Premium Features
35′ Collection / Plan 2 Currently Sold Out
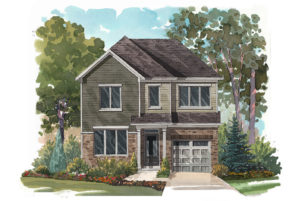
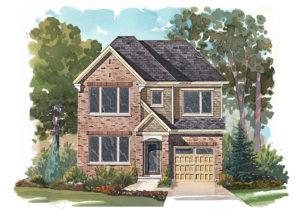
The OpenPlan™ design is built for family living, featuring a generous great room and kitchen. The primary bedroom has two walk-in closets and a beautiful ensuite bath. This design includes a finished basement and single car garage. The traditional exterior features premium colour finishes and brick details.
The OpenPlan™ design is built for family living, featuring a generous great room and kitchen. The primary bedroom has two walk-in closets and a beautiful ensuite bath. This design includes a finished basement and single car garage. The traditional exterior features premium colour finishes and brick details.
Included Premium Features
35′ Collection / Plan 3 Currently Sold Out
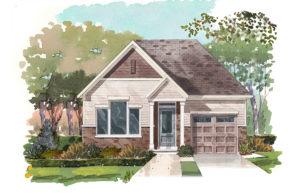
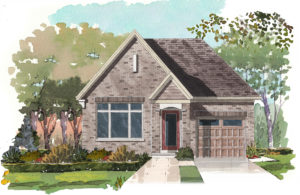
This traditional bungalow features an OpenPlan™ design for comfortable living. The main floor includes a primary bedroom with a walk-in closet and full ensuite bath. Laundry is conveniently located on the main floor. The finished basement boasts additional living space and a bedroom with full bath.
This traditional bungalow features an OpenPlan™ design for comfortable living. The main floor includes a primary bedroom with a walk-in closet and full ensuite bath. Laundry is conveniently located on the main floor. The finished basement boasts additional living space and a bedroom with full bath.
Included Premium Features
Floor Plans
