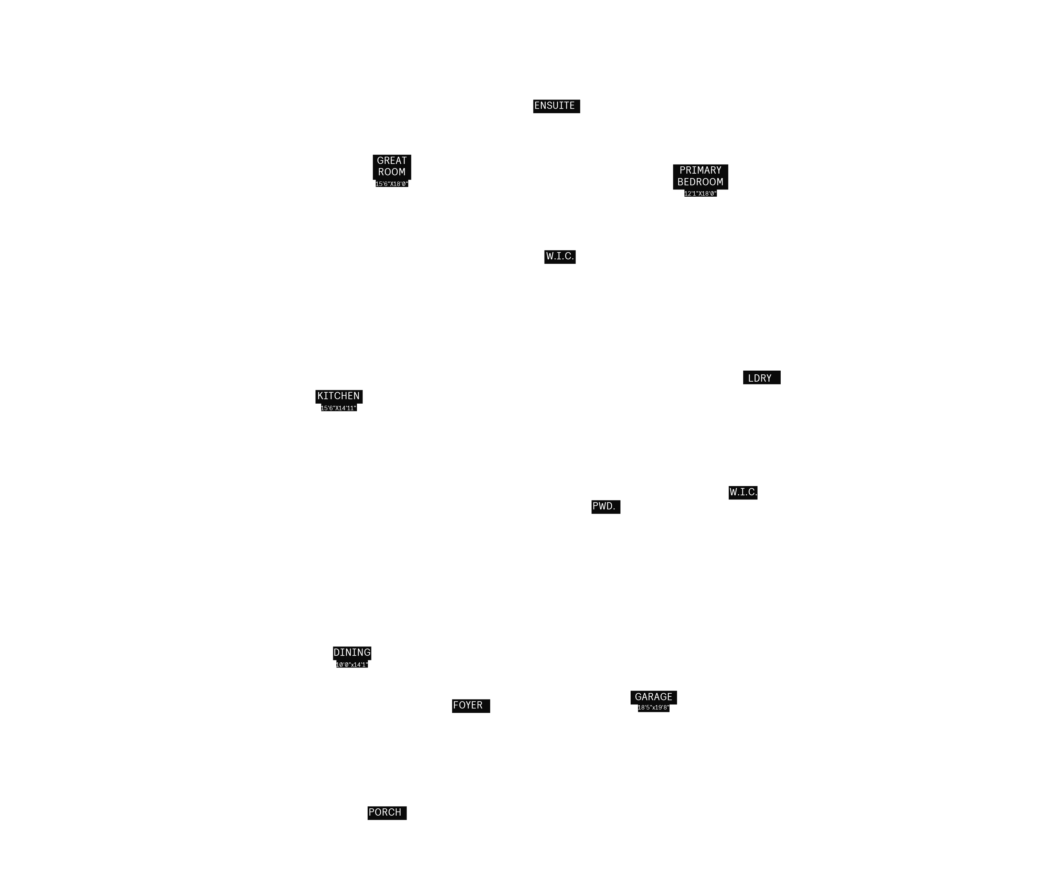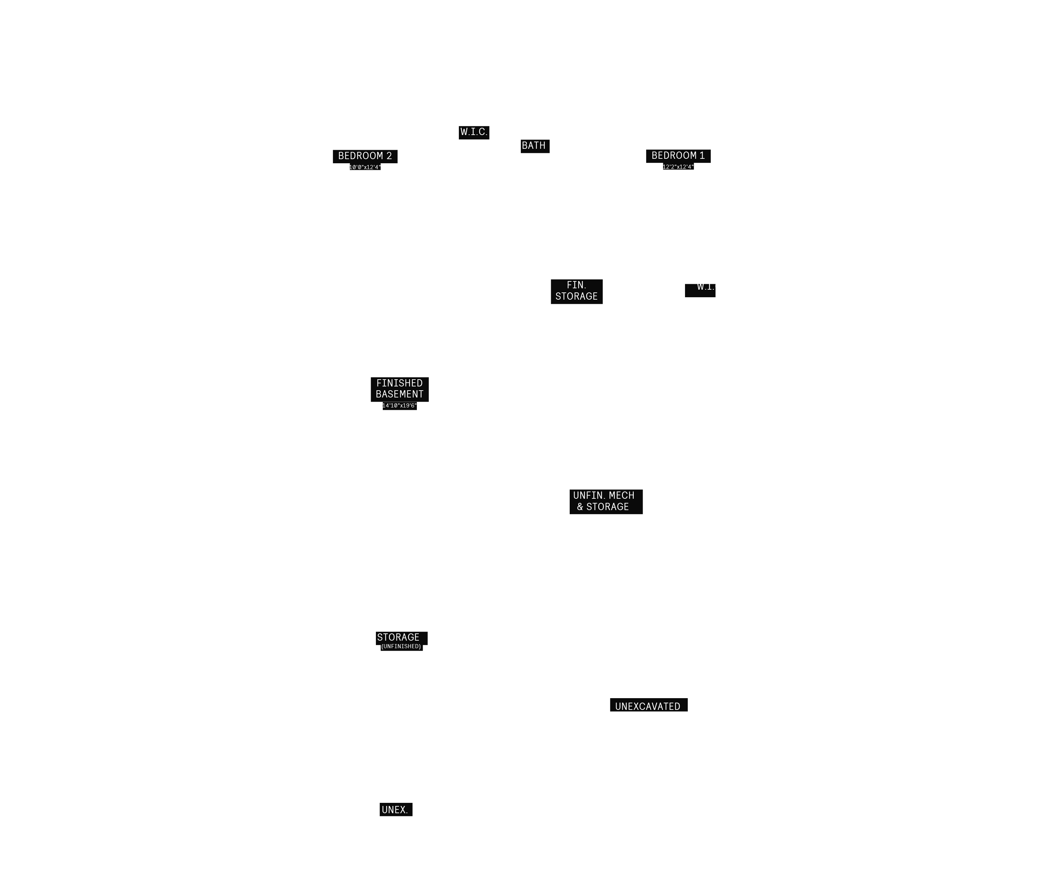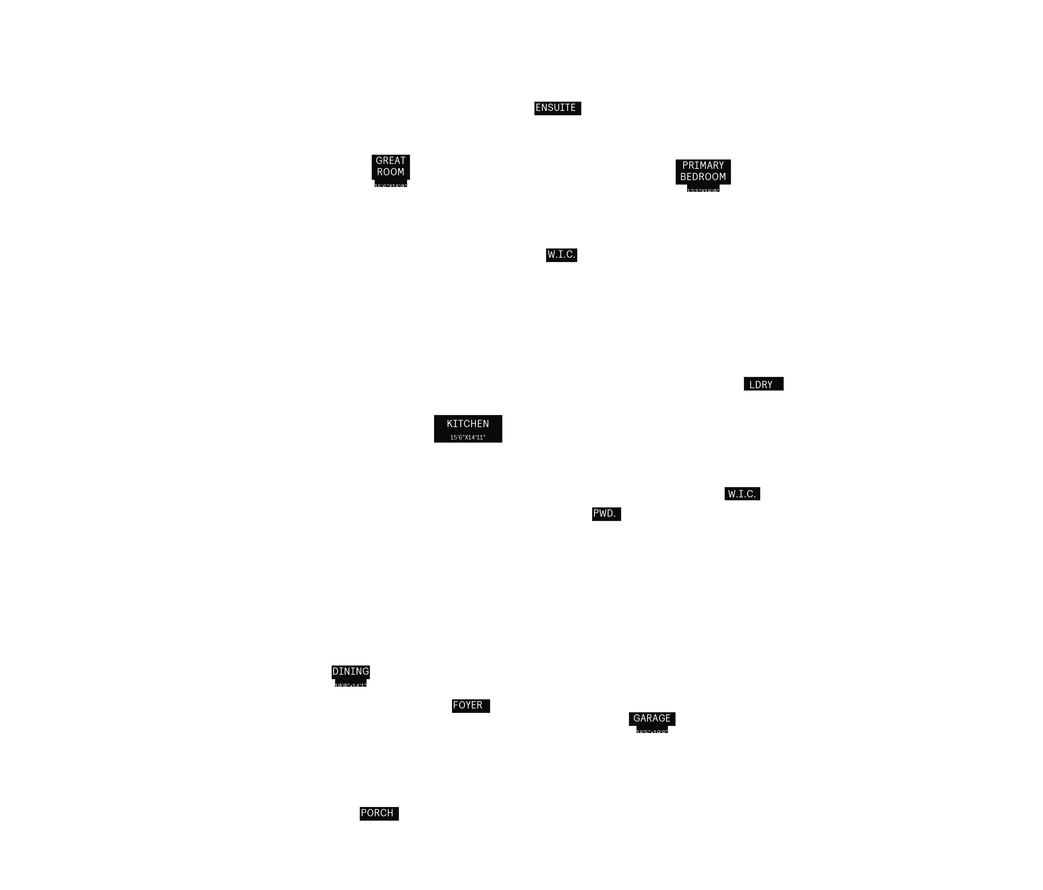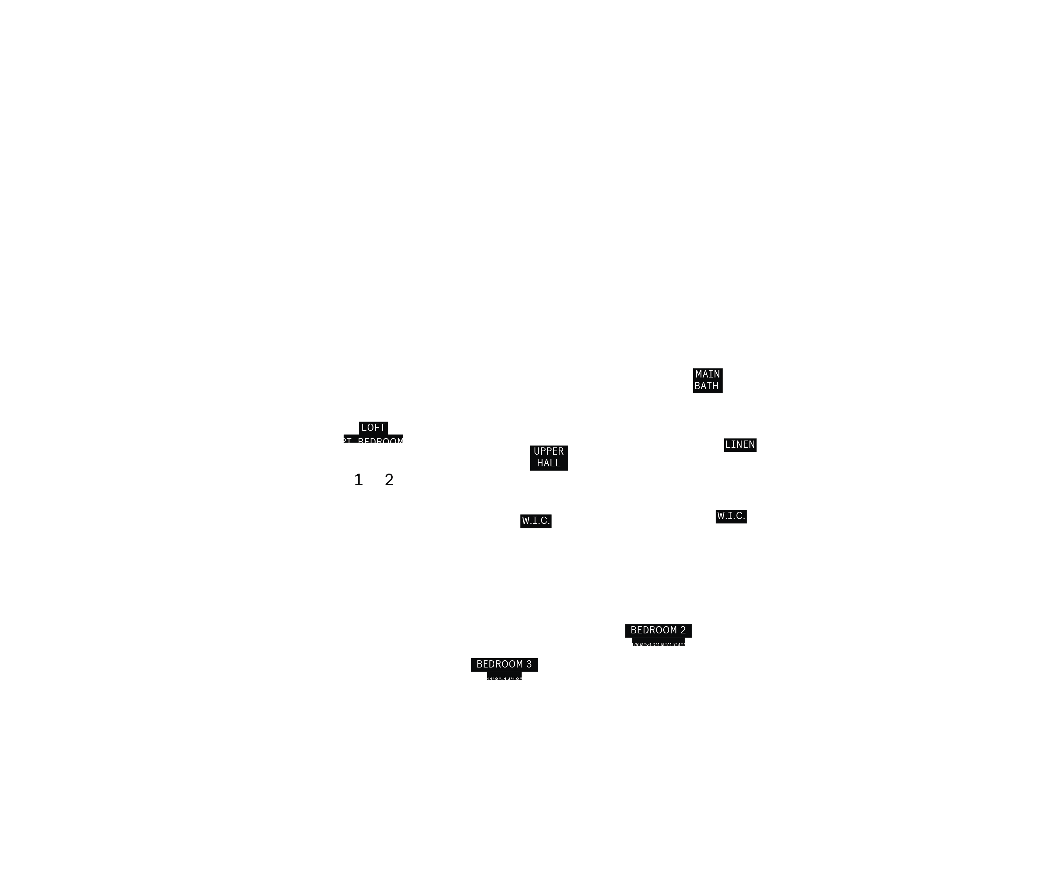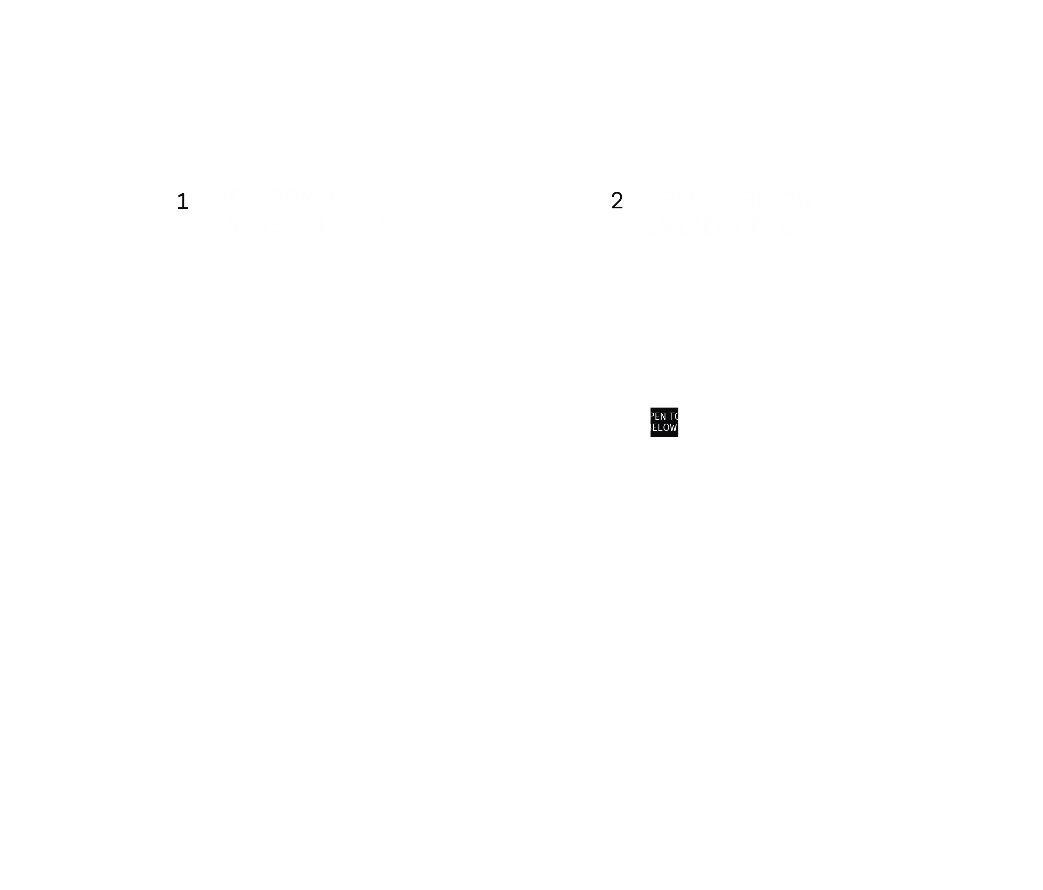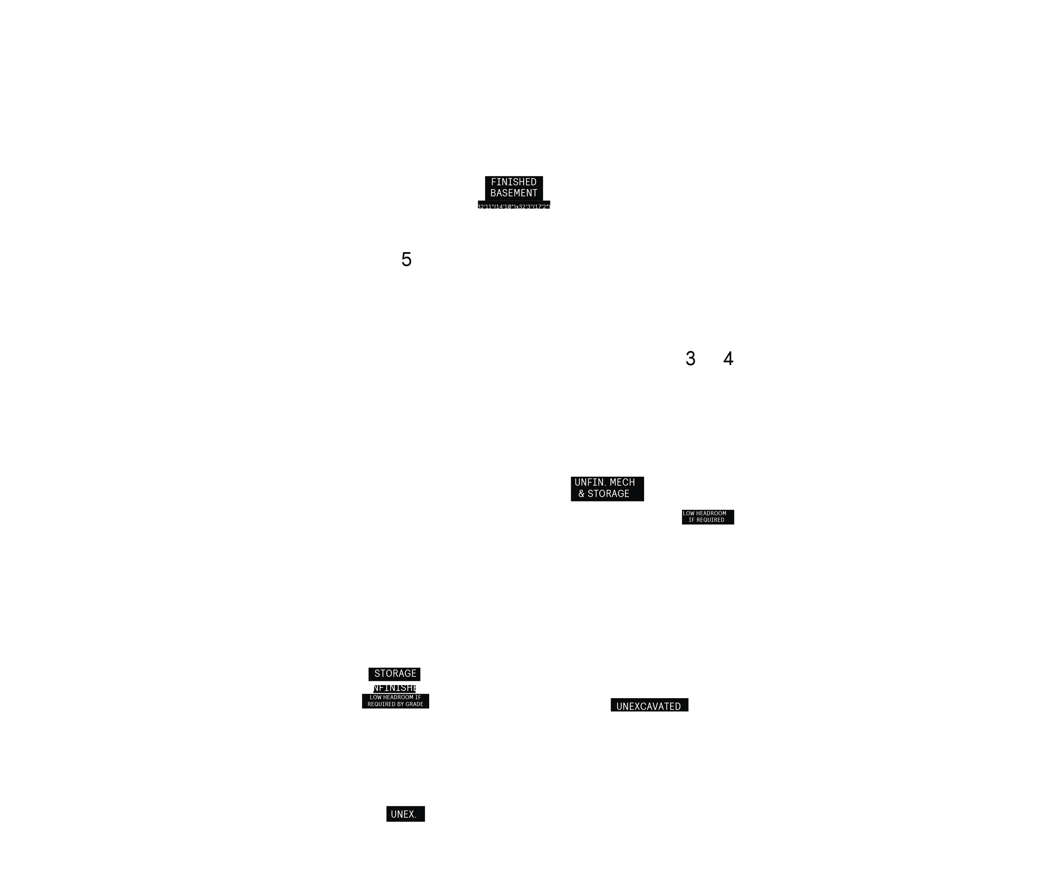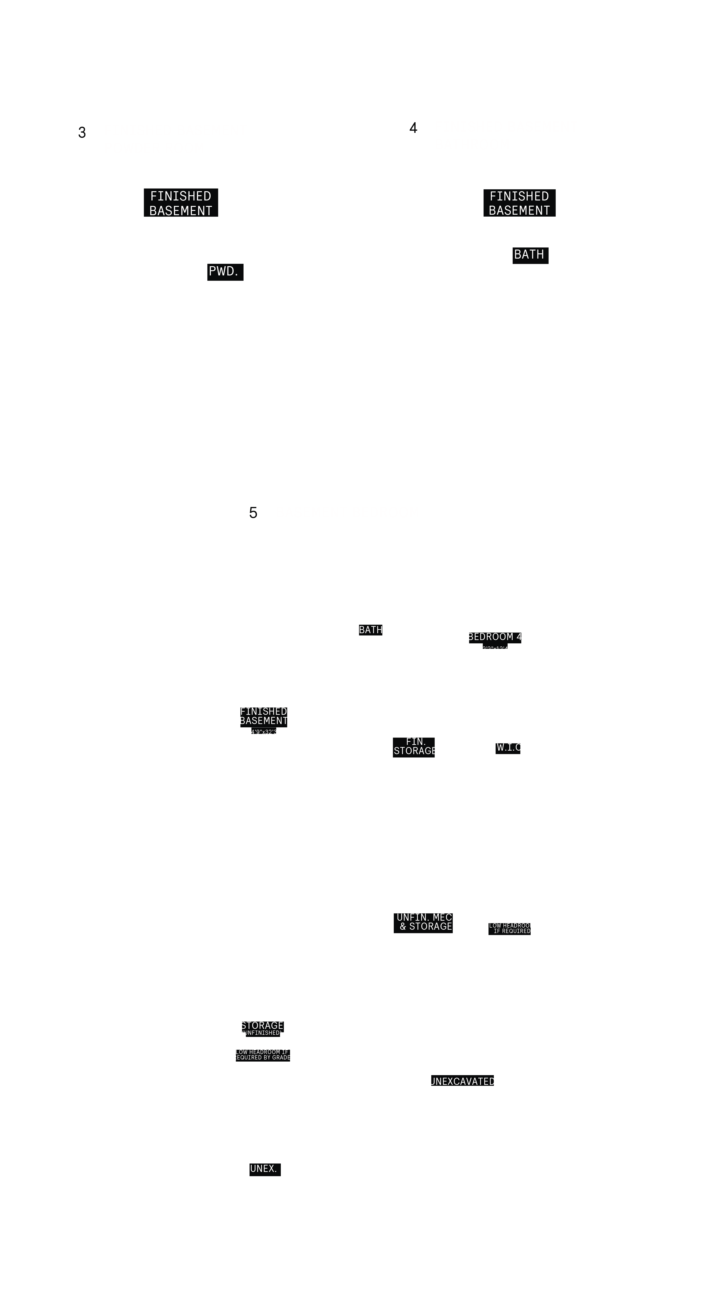Fox Run
Bungalows / Plan 4 Currently Sold Out
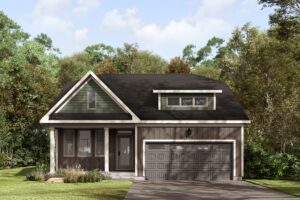
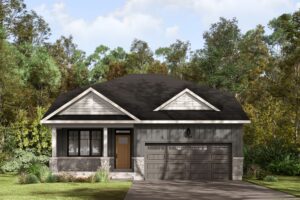
This gorgeous bungalow sits on a 42’ wide lot and features a main floor primary with walk-in closet and ensuite bath. The open plan living area includes a generous kitchen with oversized island, and the laundry room is conveniently located on the main floor. The fully finished basement features a lovely living area, two bedrooms with walk-in closets and a full bathroom.
This gorgeous bungalow sits on a 42’ wide lot and features a main floor primary with walk-in closet and ensuite bath. The open plan living area includes a generous kitchen with oversized island, and the laundry room is conveniently located on the main floor. The fully finished basement features a lovely living area, two bedrooms with walk-in closets and a full bathroom.
Included Premium Features
Bungalows / Plan 4T Currently Sold Out
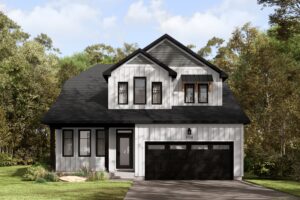
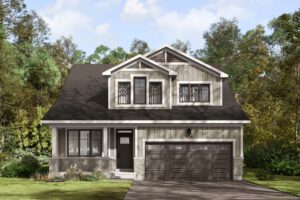
This bungalow features a well-appointed second floor with an open loft space, full bath, and two bedrooms with walk-in closets. The main floor primary suite includes a walk-in closet and ensuite bath. The open plan living area features a generous kitchen with oversized island, and the laundry room is conveniently located on the main floor. Built with premium exterior finishes, the home has a double garage and sits on a 42’ wide lot.
This bungalow features a well-appointed second floor with an open loft space, full bath, and two bedrooms with walk-in closets. The main floor primary suite includes a walk-in closet and ensuite bath. The open plan living area features a generous kitchen with oversized island, and the laundry room is conveniently located on the main floor. Built with premium exterior finishes, the home has a double garage and sits on a 42’ wide lot.
Included Premium Features
Floor Plans
